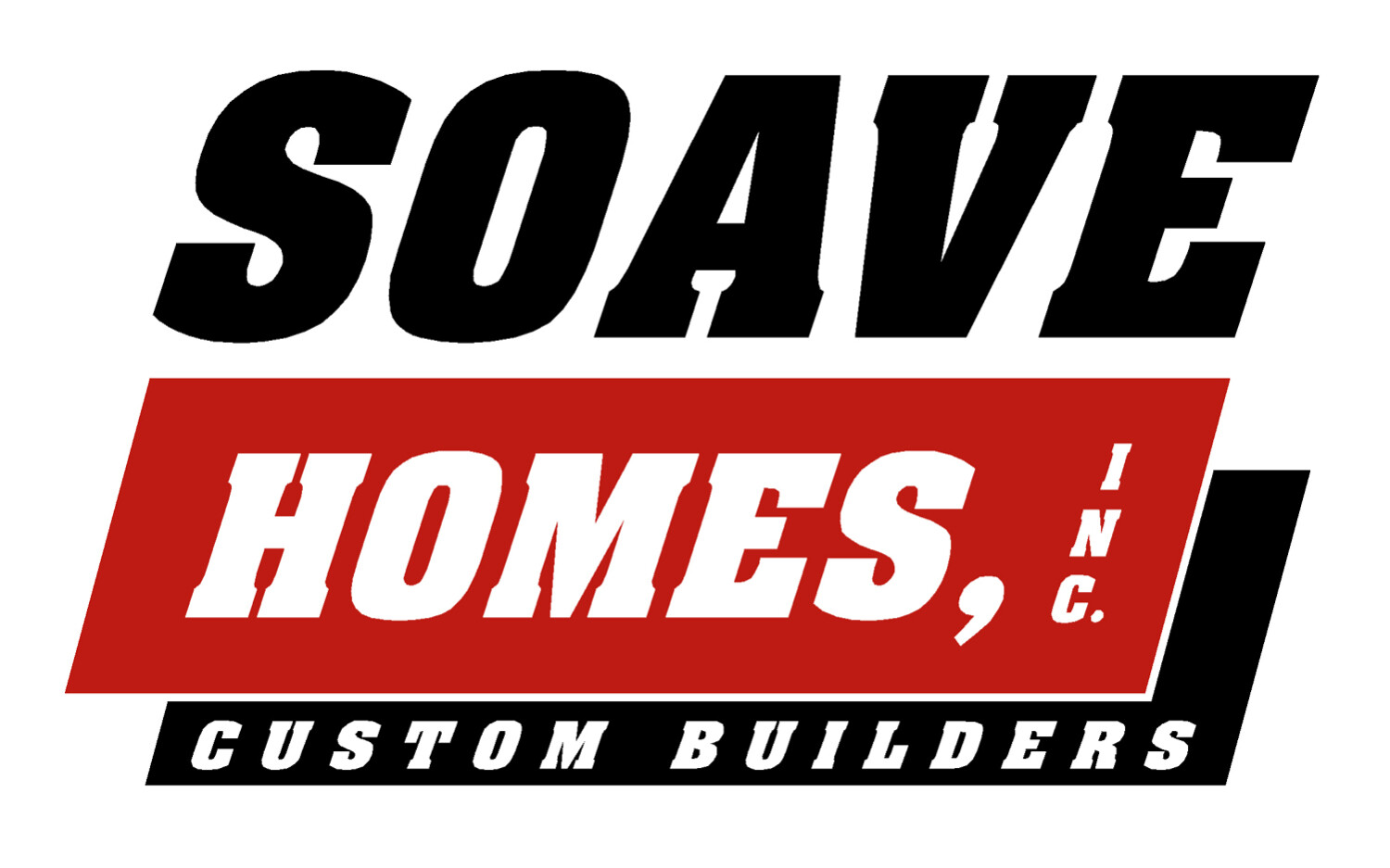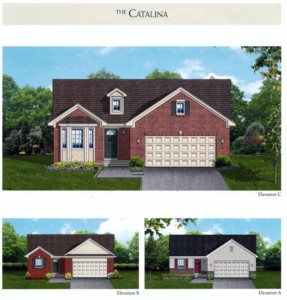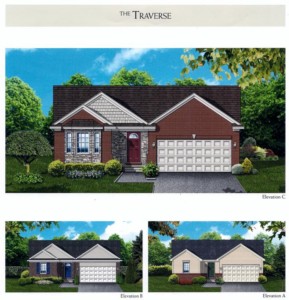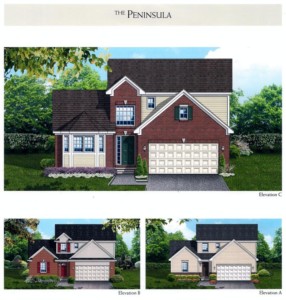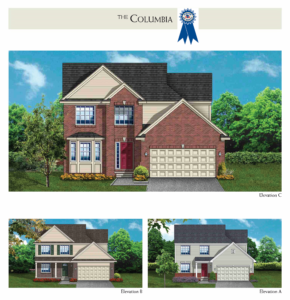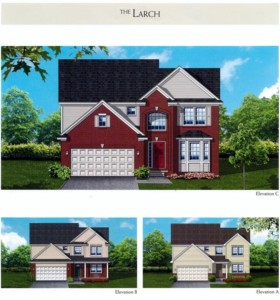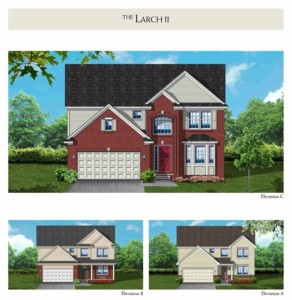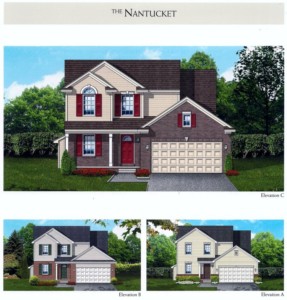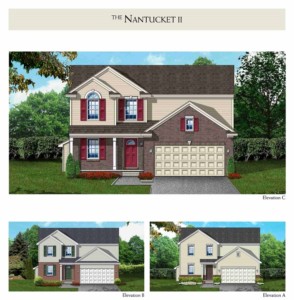The Catalina
- 1280 Square Feet Ranch
- 2 or 3 Bedroom – 2 Bath
- Full Basement
- 2 Car Attached Garage
THE TRAVERSE
- 1487 Square Feet Ranch
- 3 Bedroom – 2 Bath
- Full Basement
- 2 Car Attached Garage
THE PENINSULA
- 1685 Square Feet Cape Cod
- 3 Bedroom – 2.5 Bath
- Full Basement
- 2 Car Attached Garage
THE COLUMBIA
- 3 or 4 Bedroom Colonial
- 3 Bedroom – 1825 Square Feet – 2.5 Bath
- 4 Bedroom – 1939 Square Feet – 2.5 Bath
- Full Basement
- 2 Car Attached Garage
THE LARCH
- 2318 Square Feet Colonial
- 4 Bedroom – 2.5 Bath
- Full Basement
- 2 Car Attached Garage
THE LARCH II
- 2700 Square Feet Colonial
- 4 Bedroom – 2.5 Bath
- Full Basement
- 2 Car Attached Garage
THE NANTUCKET
- 1395 Square Feet Colonial
- 3 Bedroom – 2.5 Bath
- Full Basement
- 2 Car Attached Garage
THE NANTUCKET II
- 1510 Square Feet Colonial
- 3 Bedroom – 2.5 Bath
- Full Basement
- 2 Car Attached Garage
CUSTOM BUILD
Whether you wish to have us build using one of our award winning floor plans or you have plans of your own, Soave Homes, Inc. can construct the perfect dream home for you and your family. Use your own plot of land or choose a lot in one of our existing communities.
