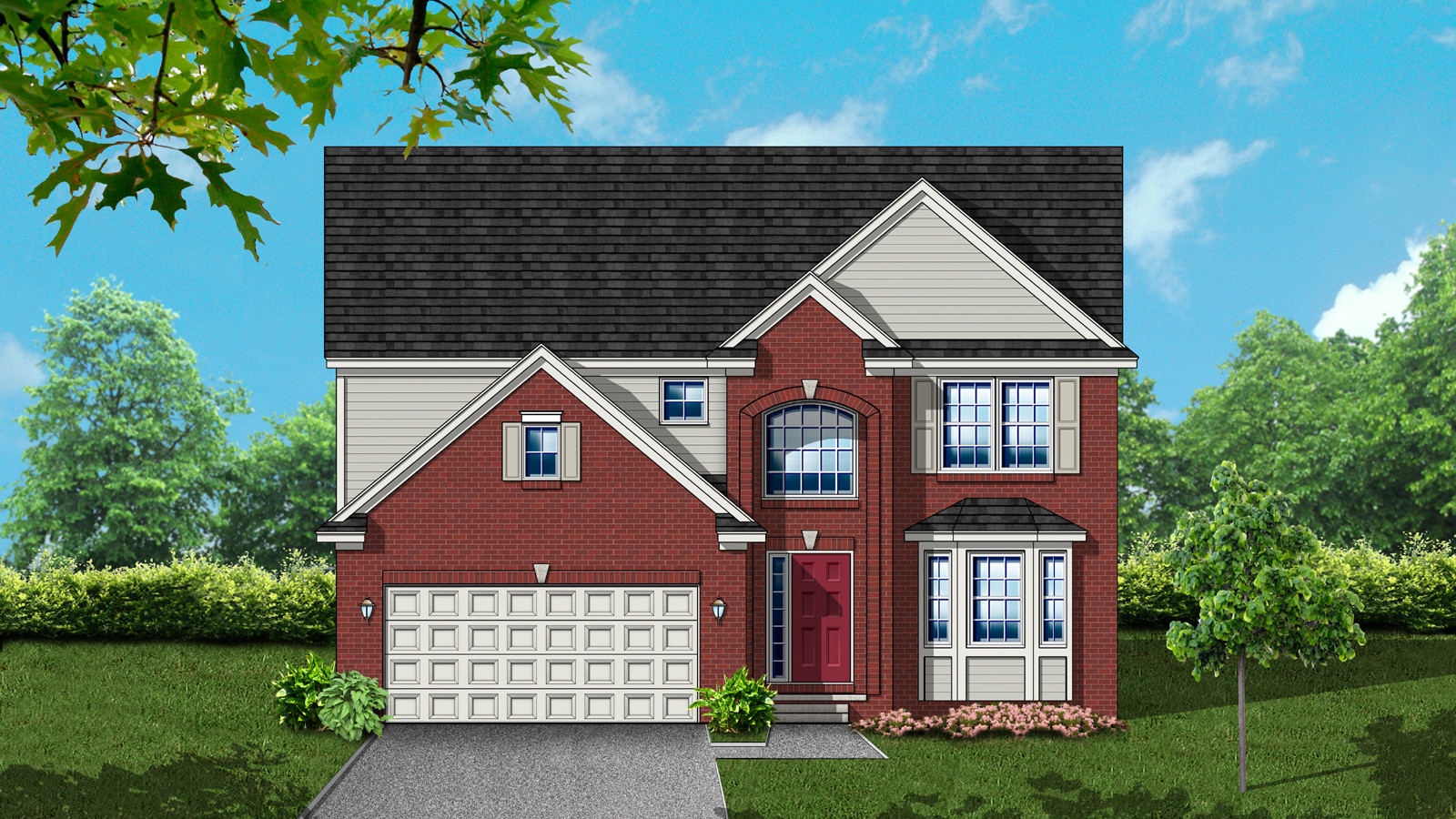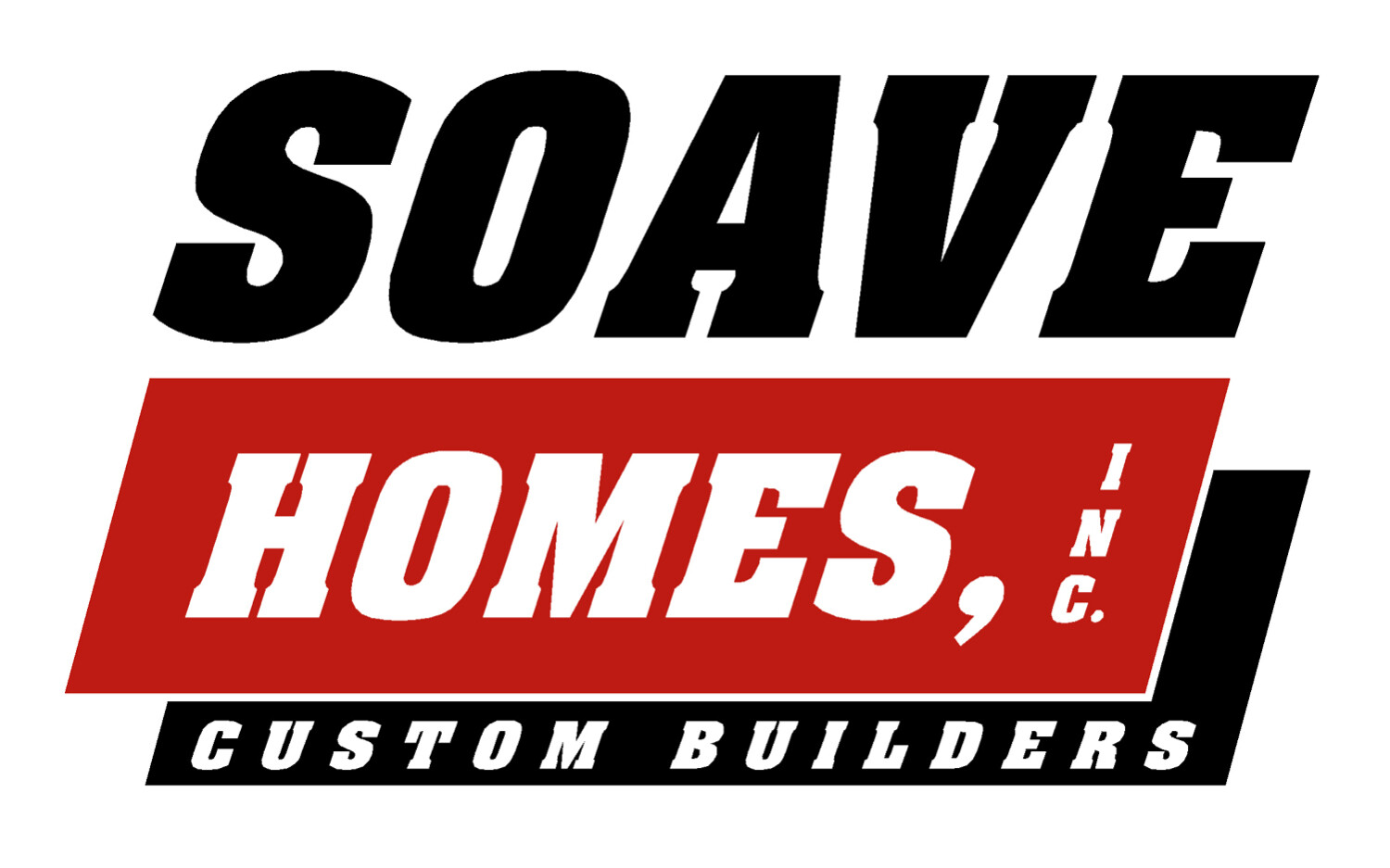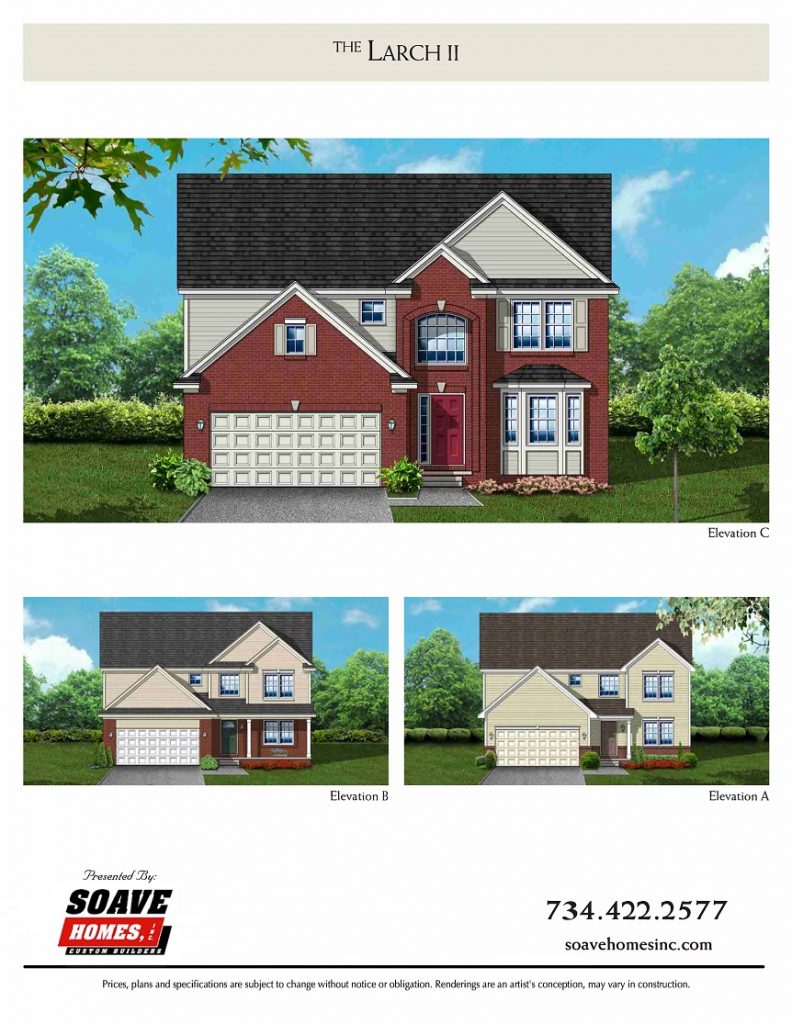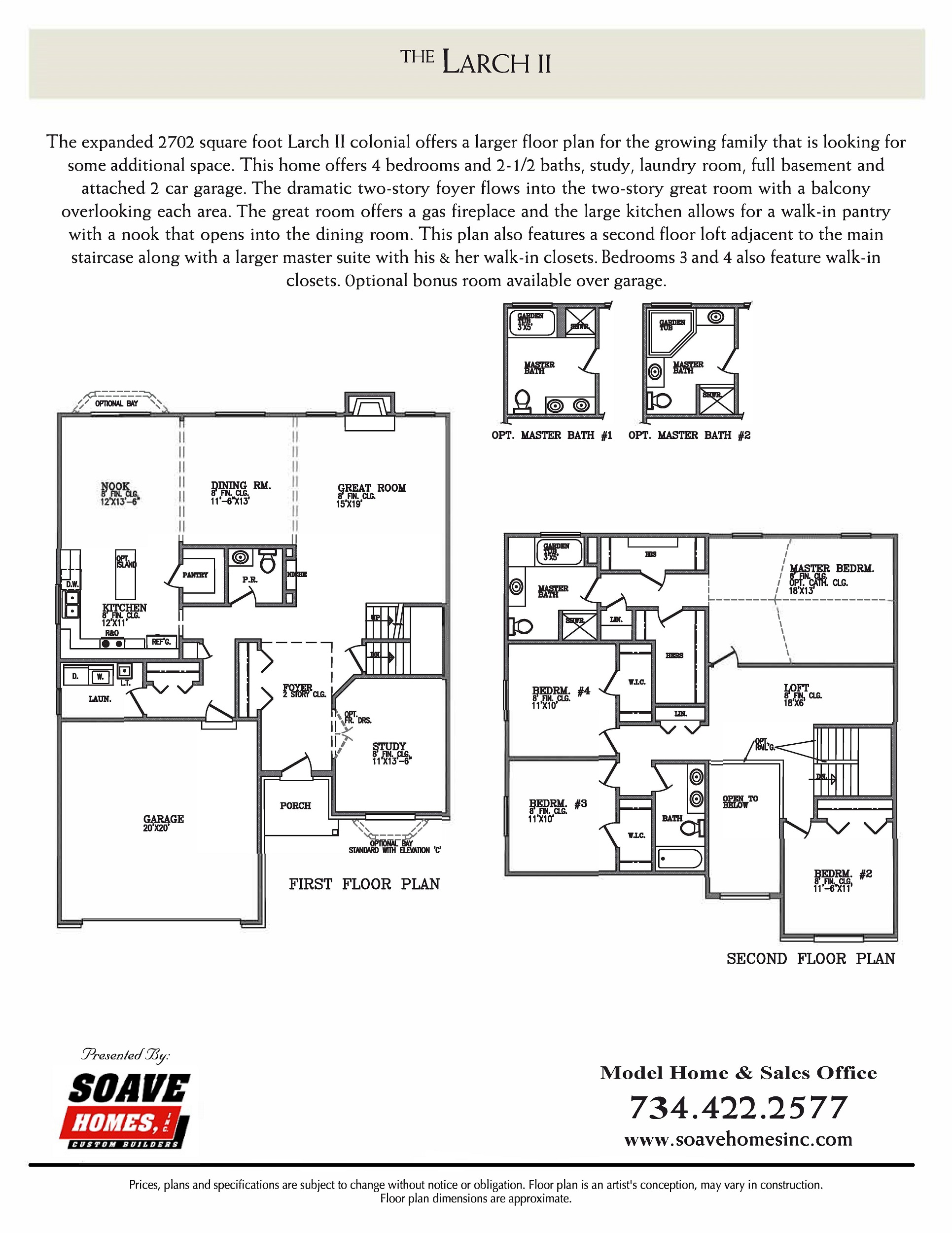
THE LARCH II
The expanded 2702 square foot Larch II colonial offers a larger floor plan for the growing family that is looking for some additional space. This home offers 4 bedrooms and 2-1/2 baths, study, laundry room, full basement and attached 2 car garage. The dramatic two-story foyer flows into the two-story great room with a balcony overlooking each area. The great room offers a gas fireplace and the large kitchen allows for a walk-in pantry with a nook that opens into the dining room. This plan also features a second floor loft adjacent to the main staircase along with a larger master suite with his & her walk-in closets. Bedrooms 3 and 4 also feature walk-in closets. Optional bonus room available over garage.
BASE PRICE: $320,999


