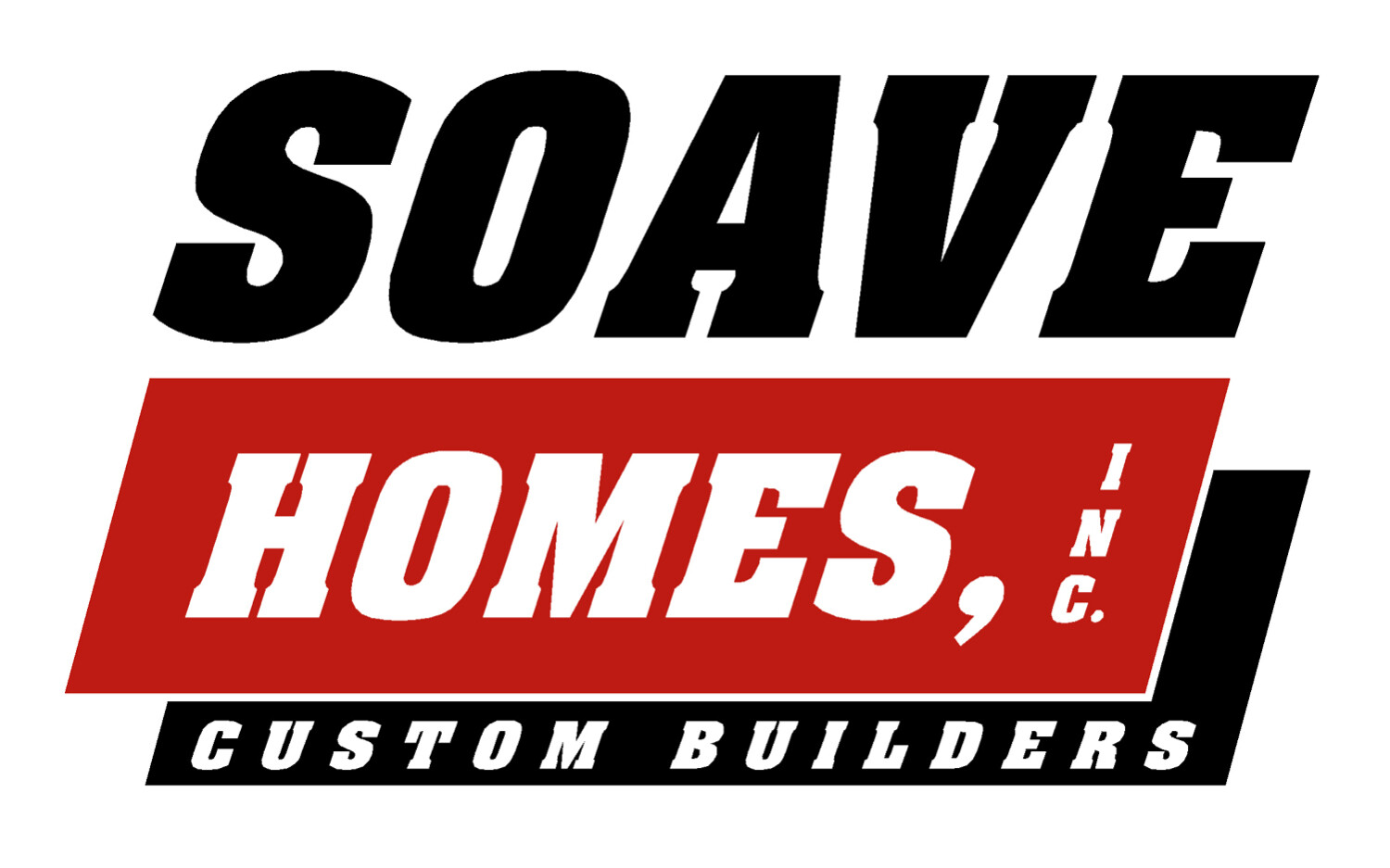Select the Details that Make Your House a Home
Our homes are filled with highly desired Standard Features that other builders may only offer as an upgraded selection. Our Options & Upgrades offer special details that turn your house into a home. Both the standard features and the options and amenities include name brand products, are current in design appeal and warrantied.
STANDARD FEATURES
EXTERIORS
- Three & Four Bedroom Floor Plans Available with Distinctive Exterior Elevations (Per Model)
- Premium Brick with No Maintenance Vinyl Siding with Painted Wood Trim Overhangs & Fascia (Per Model/Elevation)
- Concrete Driveway and Approach & Privacy Walkway to Porch
- 25 Year Tab Shingles
- Six Panel -Thermo-Insulated Doors with rubber weather stripping
- Premium Thermo Insulated Vinyl Windows with screens and decorative Muttons on front elevation-White
- Two Frost-free Hose Bibs
- Two Weatherproof Electrical Outlets
- Aluminum Gutters and Downspouts
- Two Car Front Entry Garage
- Garage Firewall Drywalled and Fire Taped
- Prepped for Garage Door Opener
- Steel Sectional Roll-up Garage Door
- Limestone Address Stone-Per Elevation
 Merillat Cabinetry with Choice of Finishes
Merillat Cabinetry with Choice of Finishes- Stainless Steel Double-bowl Under-mount Kitchen Sink
- Single Lever Faucet with Pull-out Sprayer
- LVP Flooring in Kitchen and Nook
- Microwave-White (GE or Equivalent) or Allowance
- Dishwasher-White (GE or Equivalent) or Allowance
- Power Garbage Disposal
- Granite Countertops with 4″ Backsplashes (from builders’ standard color selections)
- Gas Connection for Range
• Two Panel-Arch-Top Masonite Interior Doors
• Classic Trim Package (3″ Base & 2 1/4 Casing)
• Decorative Mantel Surround around Fireplace
• Gas Direct Vent Fireplace with Log Setup Kit & 12″x12″ Ceramic Surround (Per Model/Plan)
• (4) Media or telecom outlets
• Smoke/Carbon Monoxide detectors
• LVP flooring in choice of finishes in Kitchen, Nook, Powder Room, foyer, and Connecting Hallways (may vary per model/plan)
• Ceiling fans with lights in the Master Bedroom & the Great Room
• 2 Recessed Lights over Fireplace
• Wrought Iron Balusters with Wood Stained Handrail on Main Staircase (Per Model/Plan)
• Classic Trim Package (3″ Base & 2 1/4 Casing)
• Decorative Mantel Surround around Fireplace
• Gas Direct Vent Fireplace with Log Setup Kit & 12″x12″ Ceramic Surround (Per Model/Plan)
• (4) Media or telecom outlets
• Smoke/Carbon Monoxide detectors
• LVP flooring in choice of finishes in Kitchen, Nook, Powder Room, foyer, and Connecting Hallways (may vary per model/plan)
• Ceiling fans with lights in the Master Bedroom & the Great Room
• 2 Recessed Lights over Fireplace
• Wrought Iron Balusters with Wood Stained Handrail on Main Staircase (Per Model/Plan)
• Sherwin-Williams Paint (One color walls, ceiling, and trim)
• Full Basement with 7’10” Poured Walls with Sump Pump
• No-Maintenance Laminated Wired Shelving in All Closets
• First Floor Laundry Room
• Prepped for Gas Dryer Vent and Rear Washer Drain Box in Laundry Room
• Door Chime
• Stylish Builders Lighting Package
• Carpeting in Choice of Color with 8 lb. Padding
• 150 Amp Electrical Service
• Switched Basement Lights
• Kwikset Interior Hardware (Door Hinges to Match Hardware Selection)
• Full Basement with 7’10” Poured Walls with Sump Pump
• No-Maintenance Laminated Wired Shelving in All Closets
• First Floor Laundry Room
• Prepped for Gas Dryer Vent and Rear Washer Drain Box in Laundry Room
• Door Chime
• Stylish Builders Lighting Package
• Carpeting in Choice of Color with 8 lb. Padding
• 150 Amp Electrical Service
• Switched Basement Lights
• Kwikset Interior Hardware (Door Hinges to Match Hardware Selection)
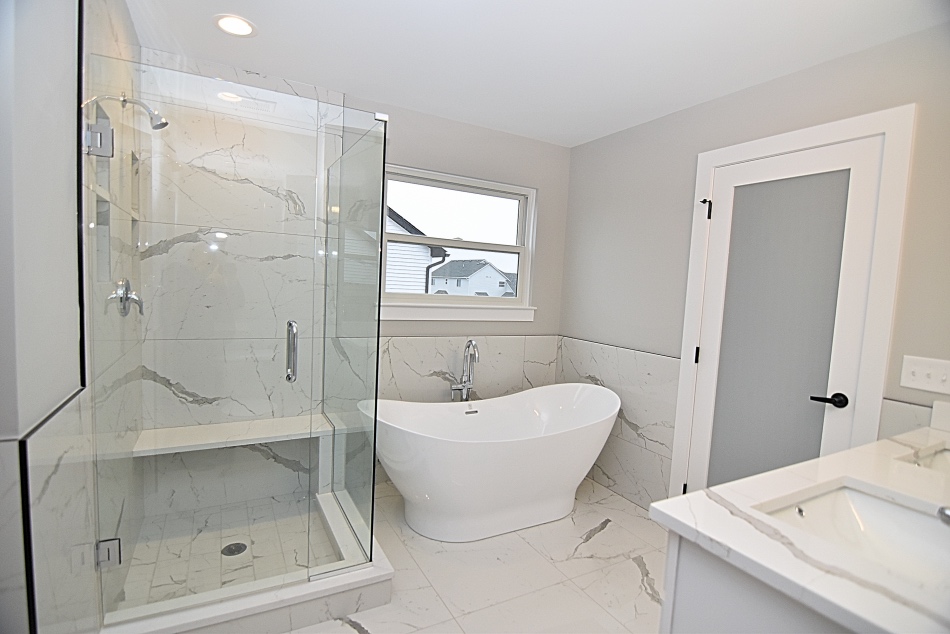
• Ceramic Tile Flooring
• Merillat Cabinets
• Separate Garden Tub and Fully Tiled Shower in Master Bath (Per Model/Plan)
• Tub/Shower Combo in Main Bath (Per Model/Plan)
• Double Vanities in Master & Main Bath (Per Model/Plan)
• Granite Countertops with 4″ backsplash (from Builder’s standard color selection)
• White Undermount Sinks
• Anti-scald Shower & Tub Controls
• Chrome Single Handle Faucets
• Vanity in Powder Room (Per Model/Plan)
• Full-Width Mirrors over sinks
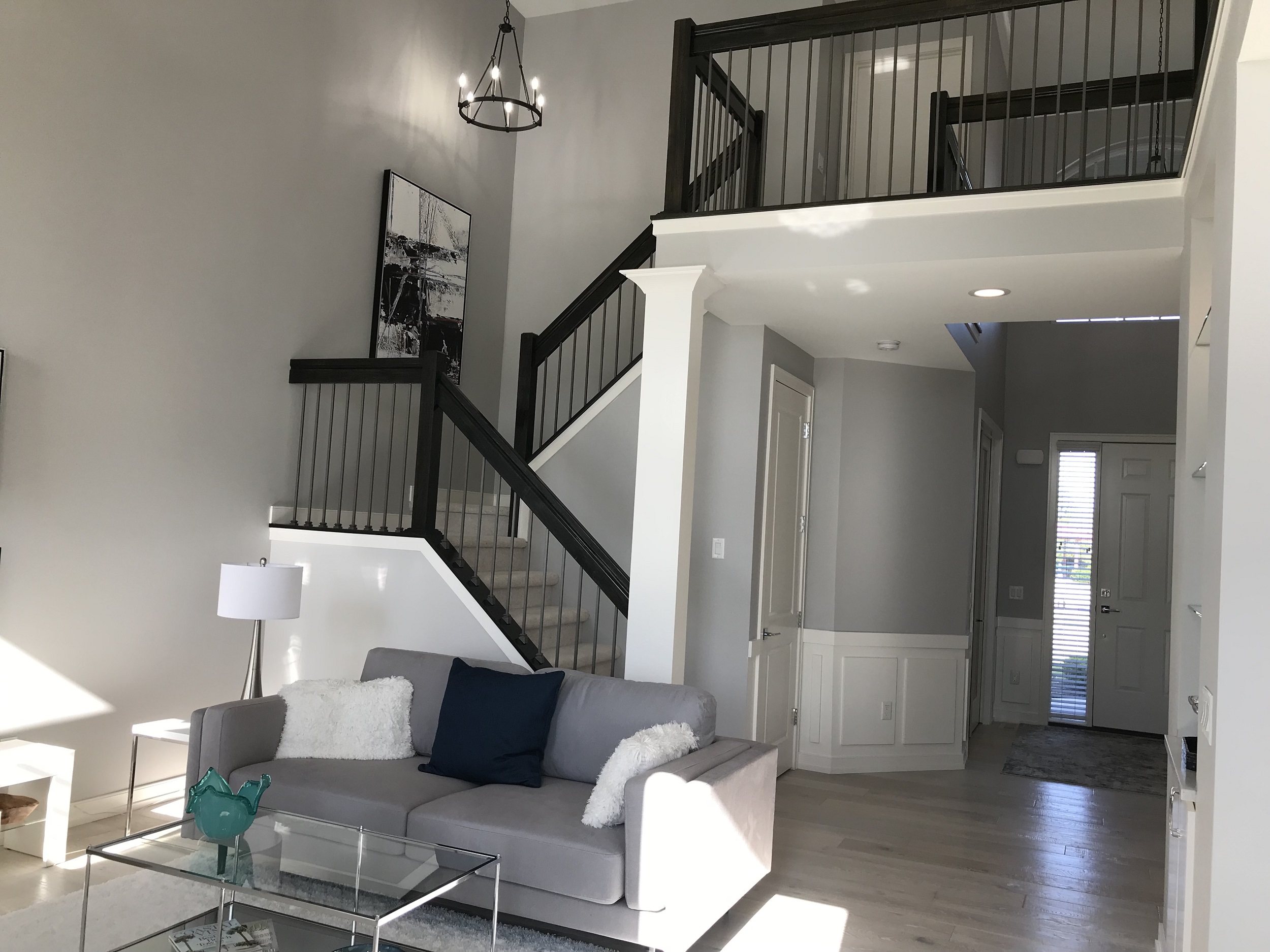 Federal EPA Compliant Energy Star Rated Homes
Federal EPA Compliant Energy Star Rated Homes- Bryant 90% High Efficiency Gas Furnace with Outside Air Induction
- 40 Gallon Quick Recovery High Efficiency Water Heater
- Programmable Digital Thermostat
- R-15 Wall Insulation & R-30 Ceiling Insulation
- Thermo-Insulated Windows & Doors with Screens
- Decorative Mutton Bars on Front Elevations
- Guard Wrap
- 150 Amp Electrical Service
- 3/4″ Tongue & Groove Flooring – Nailed, Screwed, Sanded and Glued
- 10″ Poured Concrete Foundation Walls
- PEX Water Supply Systems
- 16″ on Center Structural Framing
- Serene country setting within Dundee, walk to award winning schools
- Ideally located only 17 miles from Ann Arbor, Toledo or Monroe
- Dundee School District is close to multiple colleges and universities
- Dundee Elementary was awarded a Blue Ribbon by the State Board of Education
- Excellent access to US-23 expressway
- Convenient shopping in downtown Dundee, Toledo, Ann Arbor or Monroe
- Area attractions include golf courses, Cabela’s, museums, parks, recreation and water areas, the Toledo Zoo and Cosi Museum
OPTIONS & UPGRADES
Building
- Lever Interior Door Hardware
- Vanity & Kitchen Cabinet Upgrade
- Staggered Heights for Kitchen Cabinetry
- Quartz Countertops
- Kitchen Island (Includes Granite/Quartz Countertop/Snack Bar Overhang & Electrical Outlet)
- Full Laundry Cabinets w/ Sink Base Vanity with Granite/Quartz Countertop
- Matching Crown Molding for Kitchen Cabinets
- Decorative Hardware package for Kitchen Cabinets
- Decorative Hardware Package for Bathroom Cabinetry
- Brick Gable Over Garage
- Garage service door
- Stone on Single Bay
- Brick on Single Bay
- Brick porch posts (per post/per plan)
- Deeper Basement (8’6” Wall Height)
- 3 pc rough plumbing in basement
- Extra Egress window in basement
- Insulated Garage (Walls & Ceilings)
- Garage Door Opener (per bay)
- Garage Keypad
- 2.5 or 3 Car front or side entry garage
- Extra Depth Added to Garage
- Fully finished drywalled garage
- Insulated garage door(s)
- Bonus Room Over Garage (Colonial Models Only)
- Cantilevered bay window(s)
- Stained Fireplace Mantle
- Dead bolt lock
- Additional Cement Outside-(Per Sq. Ft.)
- Nine Foot First Floor Ceilings
- Cathedral or Step Ceilings (per model/plan)
- Central Vacuum System w/ Connection Kit
- Central Alarm System
- Clear Glass Shower Door
- Clear Glass Tub/Shower Unit Sliding Door
- European Shower Door in Master Bath
- 3-Wall Tiled Tub/Shower Combo in Main Bath
- Blinds full house
- Tan or Black exterior cladding for windows
- 30-year dimensional shingle
- Different Color Paint for Trim/Doors
- Different Color Paint for Wall/Ceiling
- For Traverse Model Only: 3×5 Shower with Seat & Linen Closet at Master Bath in Lieu of Tub
- Basement 10-Year Waterproof Warranty
- Premium Brick Upgrade per elevation
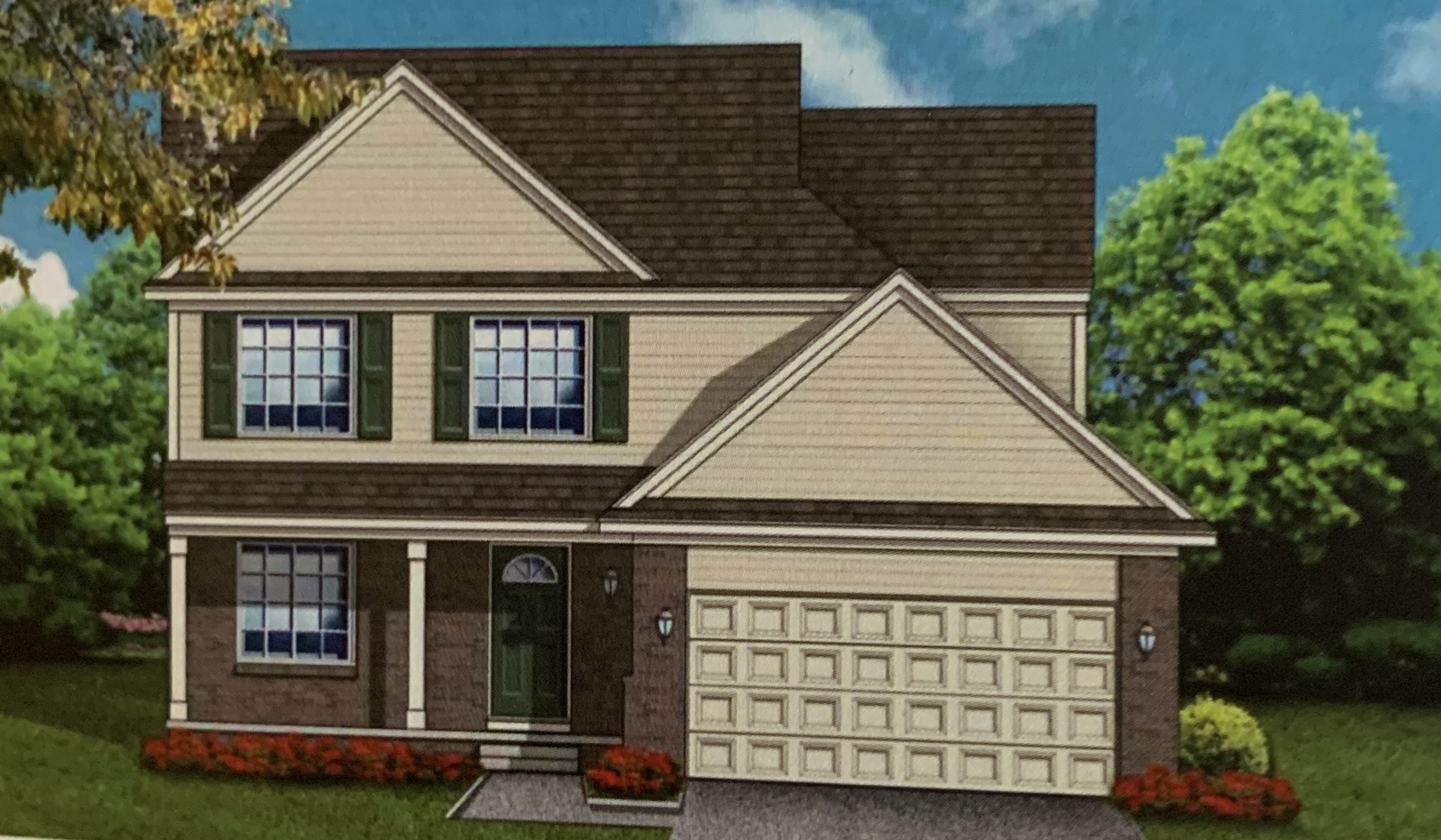
- Dimmer switchs
- Entertainment prep over fireplace (Includes Outlet for Flat Screen, 2” PVC Pipe to Hide Wiring & Outlet for and Cable):
- Additional Media outlets
- Additional Telecom outlets
- Flood light(s) with switch
- Additional electric outlet- exterior/basement
- Additional electric outlet-interior
- Recessed Lighting Package of 8 (no wet locations)
- Recessed light (wet location)
- Décor light switch package in Choice of Colors (White, Tan or Cream)
- Additional 220 electrical outlet
- Pre-wire ceiling fan fixture and fan installation
- 200 Amp Service

- Central air (13 Seer Rated –Up to 1800 Sq. Ft/ Per Model)
(NOTE: Add cost if Model is Over 1800 Sq. Ft) - External vent for microwave
- Media Air Cleaner
- Whole House Humidifier
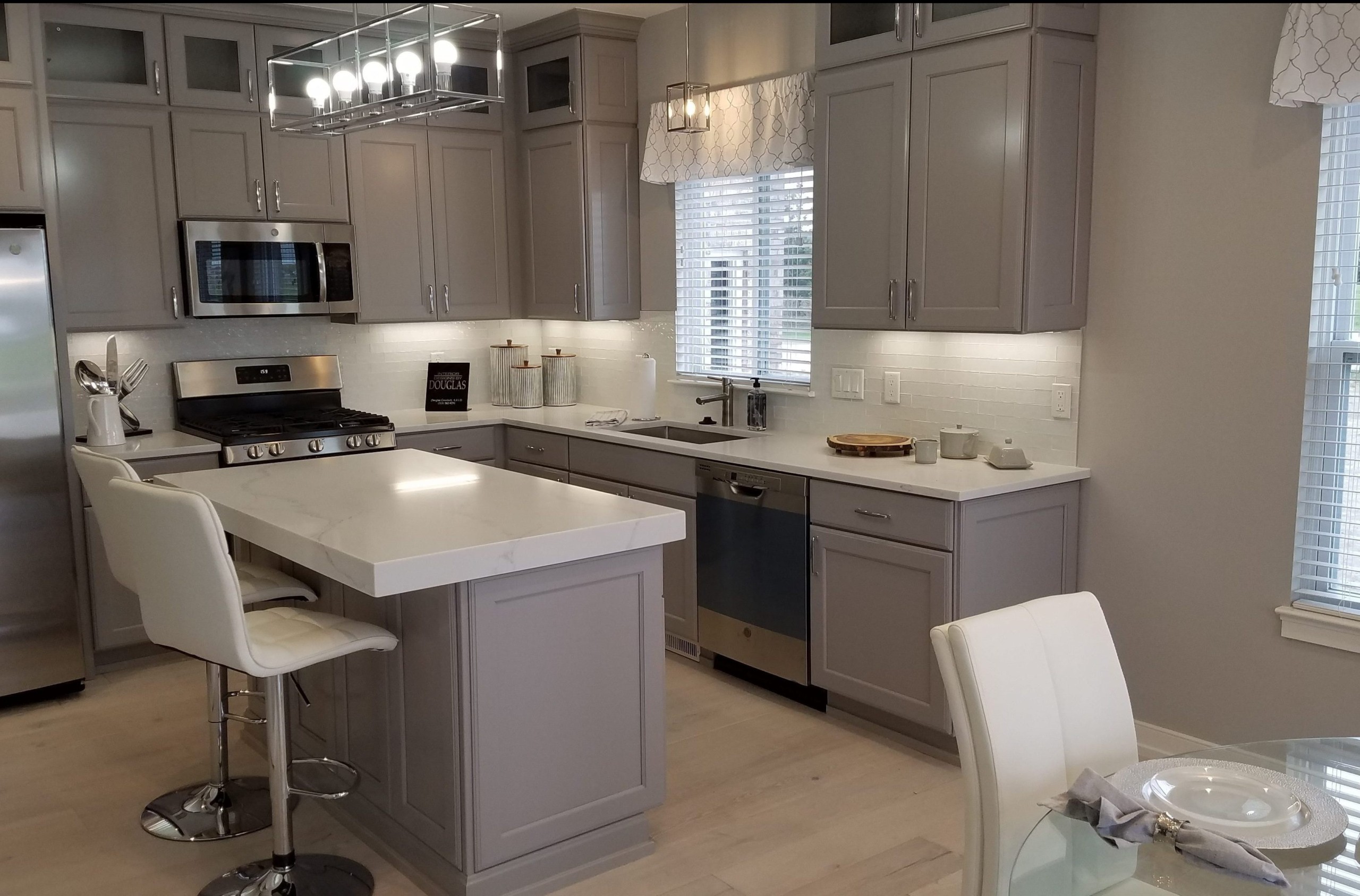
- 50-gallon high-efficiency water heater
- Jacuzzi jetted tub w/ 50 gal. water heater (Includes Tiled Tub Deck) ( Per Plan)
- 3×5 Garden tub with tiled deck
- Basement laundry sink
- Drain in the laundry room floor
- Elongated Toilets
- Waterline for Refrigerator
- Almond or bone sinks, tub, and toilets
- Secondary Meter for Irrigation System
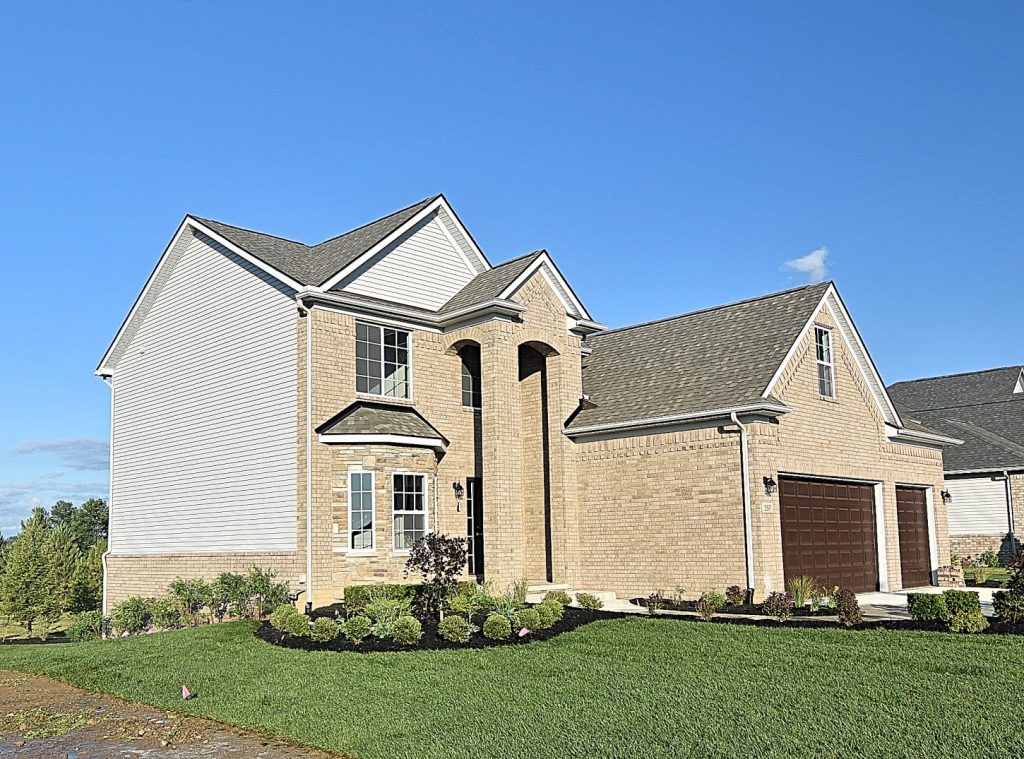
- Ceramic Tile
- Mid-Grade /Premium Carpet Selections
- Carpet color change (per color)
- Catalina Model (Includes Wainscoting in Foyer, Front Hallway and Bedroom #3/Study & Crown Molding in Bedroom #3/Study)
- Traverse Model (Includes Wainscoting in Foyer and Front Hallway & Bedroom/Library and Crown Molding in Library/Bedroom #2)
- Nantucket Model (Includes Wainscoting in Foyer, Flex Room and Up Main Staircase to Landing and Crown Molding in Flex Room & Powder Room)
- Columbia Model (Includes Wainscoting in Foyer, Front Hallway & Dining Room/Library and Crown Molding in Dining Room/Library and Powder Room)
- Peninsula Model (Includes Wainscoting in Foyer & Front Hallway, Crown Molding in Powder Room and Two-Tiered Mantel in Great Room)
- Larch Model(Includes Wainscoting in Foyer, Front Hallway & Library, Crown Molding in Library & Powder Room and Two-Tiered Mantel in Great Room)
- Larch II Model (Includes Wainscoting in Foyer, Front Hallway & Library, Crown Molding in Library & Powder Room )
- Catalina Model: Optional Open Rail at Staircase w/ Stained Hand Rail w Stained Nosing
- Nantucket Model: Optional Open Railing up to Second Floor w Spindled Foyer Over Look (Open Rail w/ Stained Hand Rail w/ Nosing)
- Traverse Model: (Open Rail w/Stained Hand Rail w/ Nosing)
- Columbia Model
- 3 Bedroom-Partial Trim on Main Staircase/Half Wall on Landing
- 3 Bedroom-Open Rail Option Only/Baluster in Carpet
- 3 Bedroom-Full Trim & Open Rail Option
- 4 Bedroom-Railing on 2nd Floor Landing w/ Stained Handrail W/ Nosing
- 4 Bedroom-Partial Trim/No Rail Option on 2nd Floor
- 4 Bedroom-Partial Trim & Stained Handrail on 2nd Floor Landing
- Peninsula Model
- Open Rail on 1st & 2nd Floor w/ Baluster in Carpet
- Full Trim & Open Rail Option
Larch Model
- Open Rail Option Only/Baluster Placement in Carpet
- Partial 6 Steps and Baluster into stained nosing on Great Room Side/ Half wall up Staircase and 2nd Floor Landing Area(s)
- Full Trim & Open Rail Option
Larch II Model
- Open Rail Option Only (Where Applicable)/ Baluster Placement into Carpet
- Partial 6 Steps and Baluster into stained nosing on Great Room Side/ Half Wall Up Staircase and 2nd Floor Landing Area(s)
- Full Trim & Open Rail Option (Where Applicable)
- Catalina Model: Optional Open Rail at Staircase w/ Stained Hand Rail w Stained Nosing
- Nantucket Model: Optional Open Railing up to Second Floor w Spindled Foyer Over Look (Open Rail w/ Stained Hand Rail w/ Nosing)
- Traverse Model: (Open Rail w/Stained Hand Rail w/ Nosing)
- Columbia Model
- 3 Bedroom-Partial Trim on Main Staircase/Half Wall on Landing
- 3 Bedroom-Open Rail Option Only/Baluster in Carpet
- 3 Bedroom-Full Trim & Open Rail Option
- 4 Bedroom-Railing on 2nd Floor Landing w/ Stained Handrail W/ Nosing
- 4 Bedroom-Partial Trim/No Rail Option on 2nd Floor
- 4 Bedroom-Partial Trim & Stained Handrail on 2nd Floor Landing
- Peninsula Model
- Open Rail on 1st & 2nd Floor w/ Baluster in Carpet
- Full Trim & Open Rail Option
Larch Model
- Open Rail Option Only/Baluster Placement in Carpet
- Partial 6 Steps and Baluster into stained nosing on Great Room Side/ Half wall up Staircase and 2nd Floor Landing Area(s)
- Full Trim & Open Rail Option
Larch II Model
- Open Rail Option Only (Where Applicable)/ Baluster Placement into Carpet
- Partial 6 Steps and Baluster into stained nosing on Great Room Side/ Half Wall Up Staircase and 2nd Floor Landing Area(s)
- Full Trim & Open Rail Option (Where Applicable)
