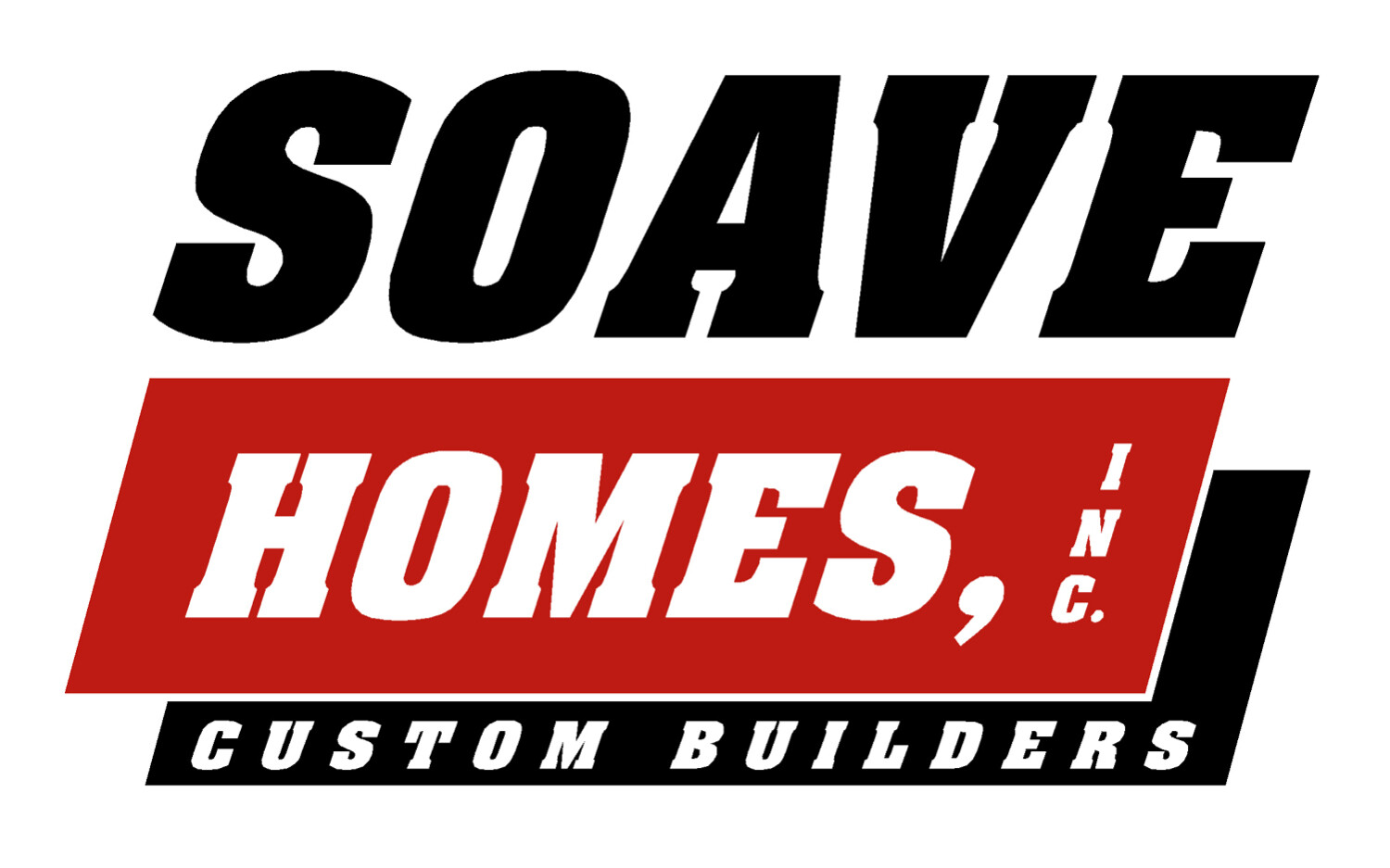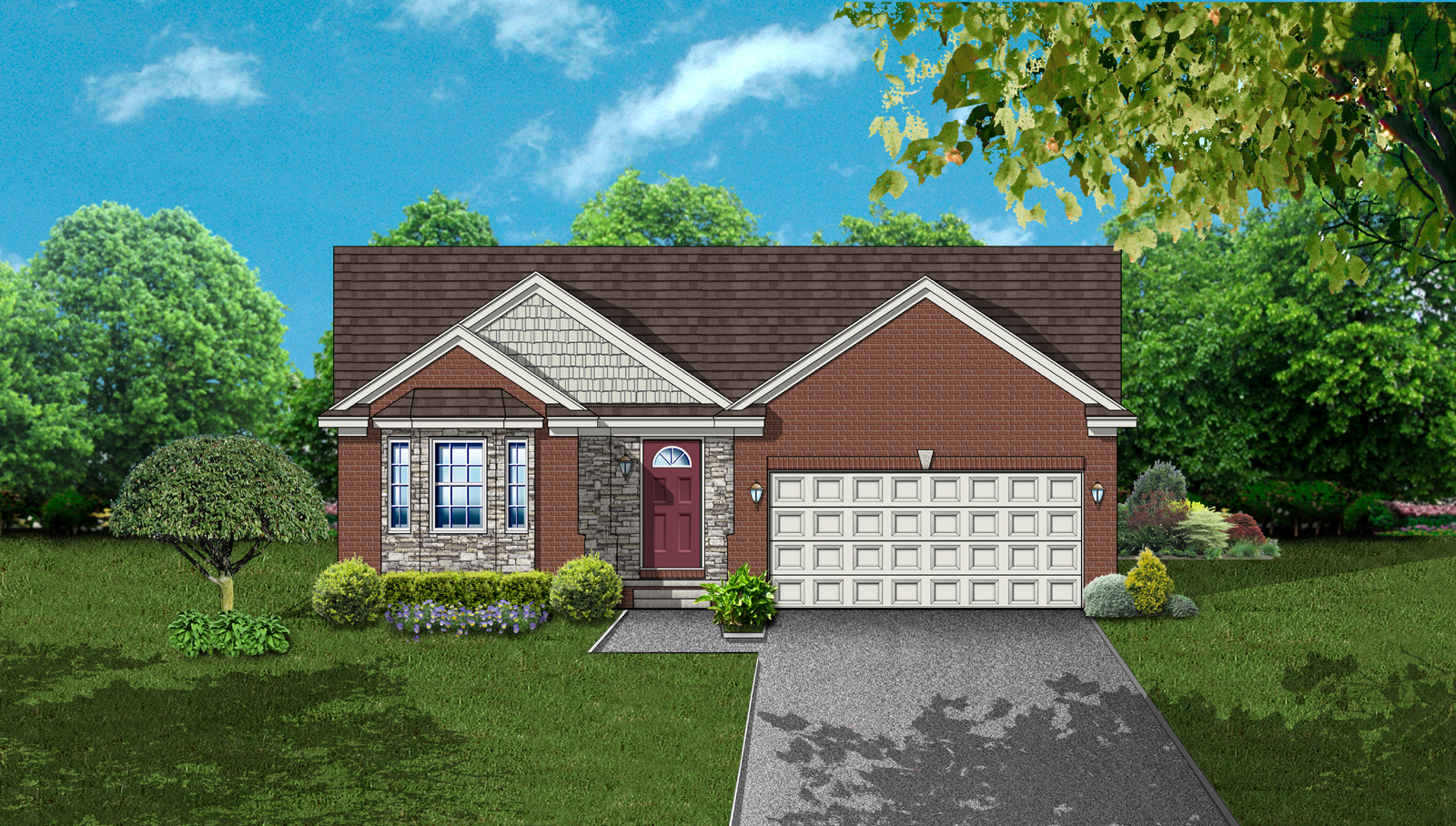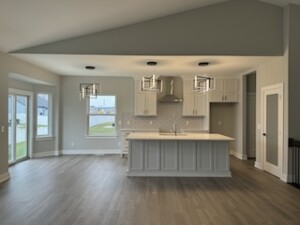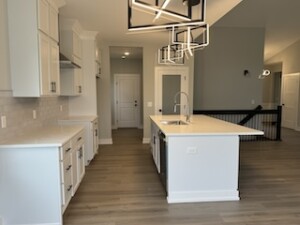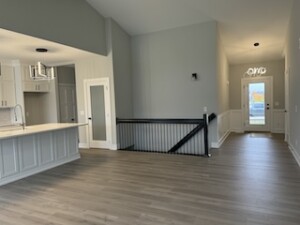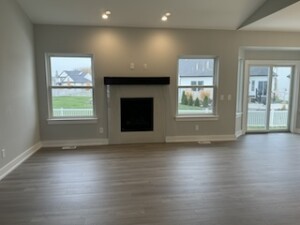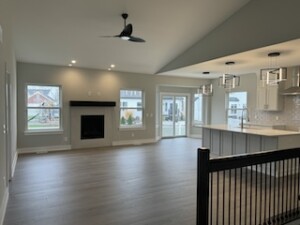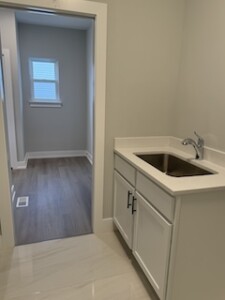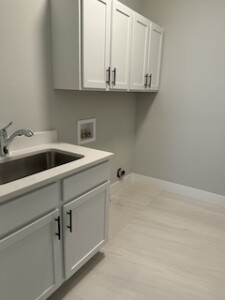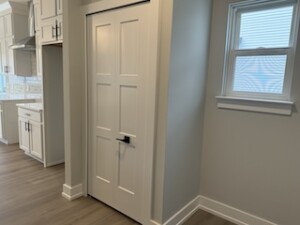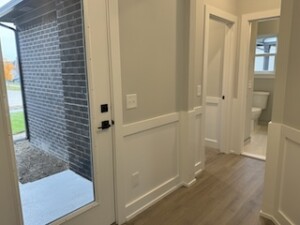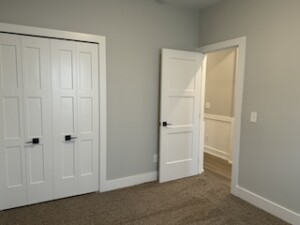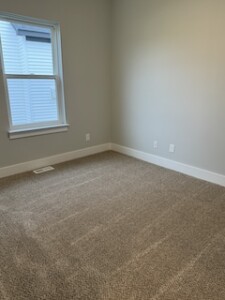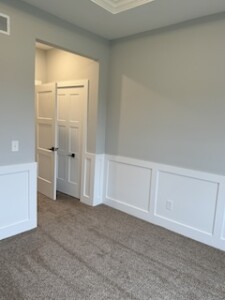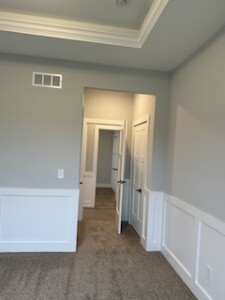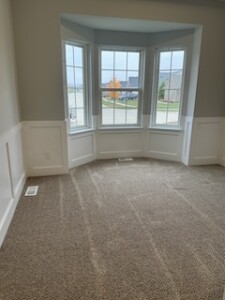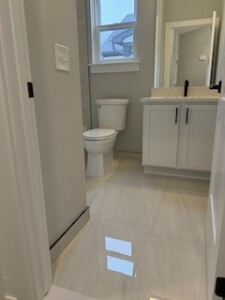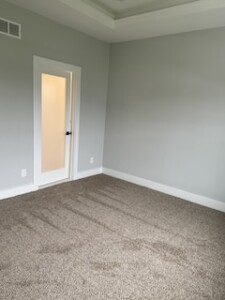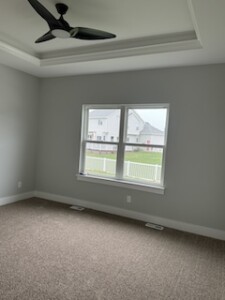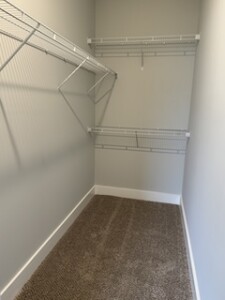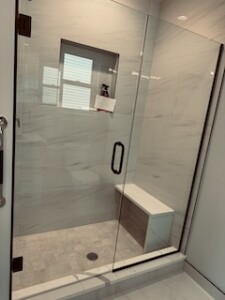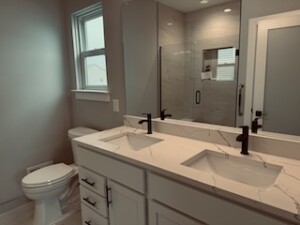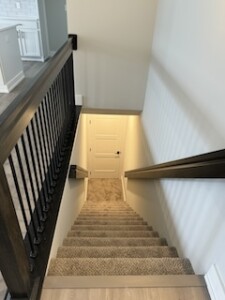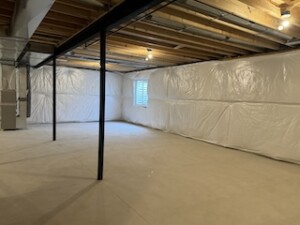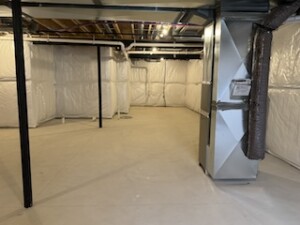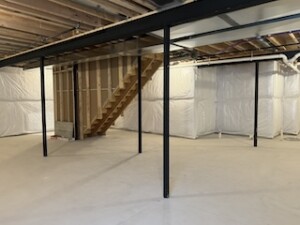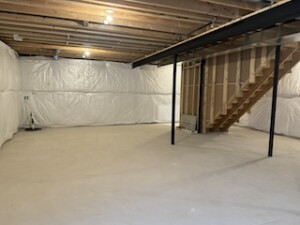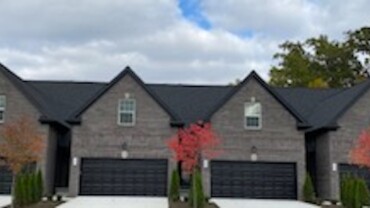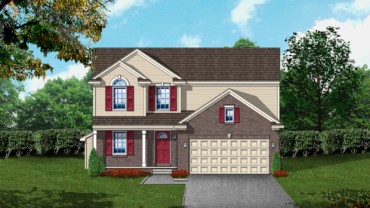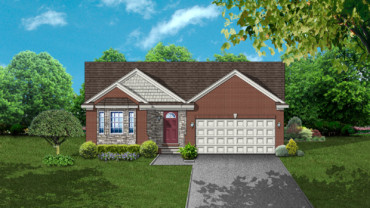This new three-bedroom/2-bath ranch home with 2′ added to the back of the home to provide additional living space,, will be completed in November 2025 and offers numerous upgrades. The gas fireplace in the great room provides a warm, inviting entertainment area open to the custom gourmet kitchen with quartz countertops and a hood vent with an oversized island, which offers ample seating. The Master en-suite has a 3×5 walk-in shower with a bench, European glass shower door, double vanities, and custom porcelain tile. 9’ ceilings, LVP flooring in designated areas. 3 car garage has 2’ extra depth, is insulated, and is Drywalled with 8’ height openings. The full basement has an egress window, 3 pc of plumbing for a full bath, and is a canvas waiting for you to finish. 30-year dimensional shingles, R15 Insulated walls, high-efficiency water heater, and more make this home energy star-rated. 1 Year Builder warranty.
* Since this home is currently under construction, all pictures shown MAY be from another home, same model, depicting what the home will look like when completed, with finishes being similar/or exact.
