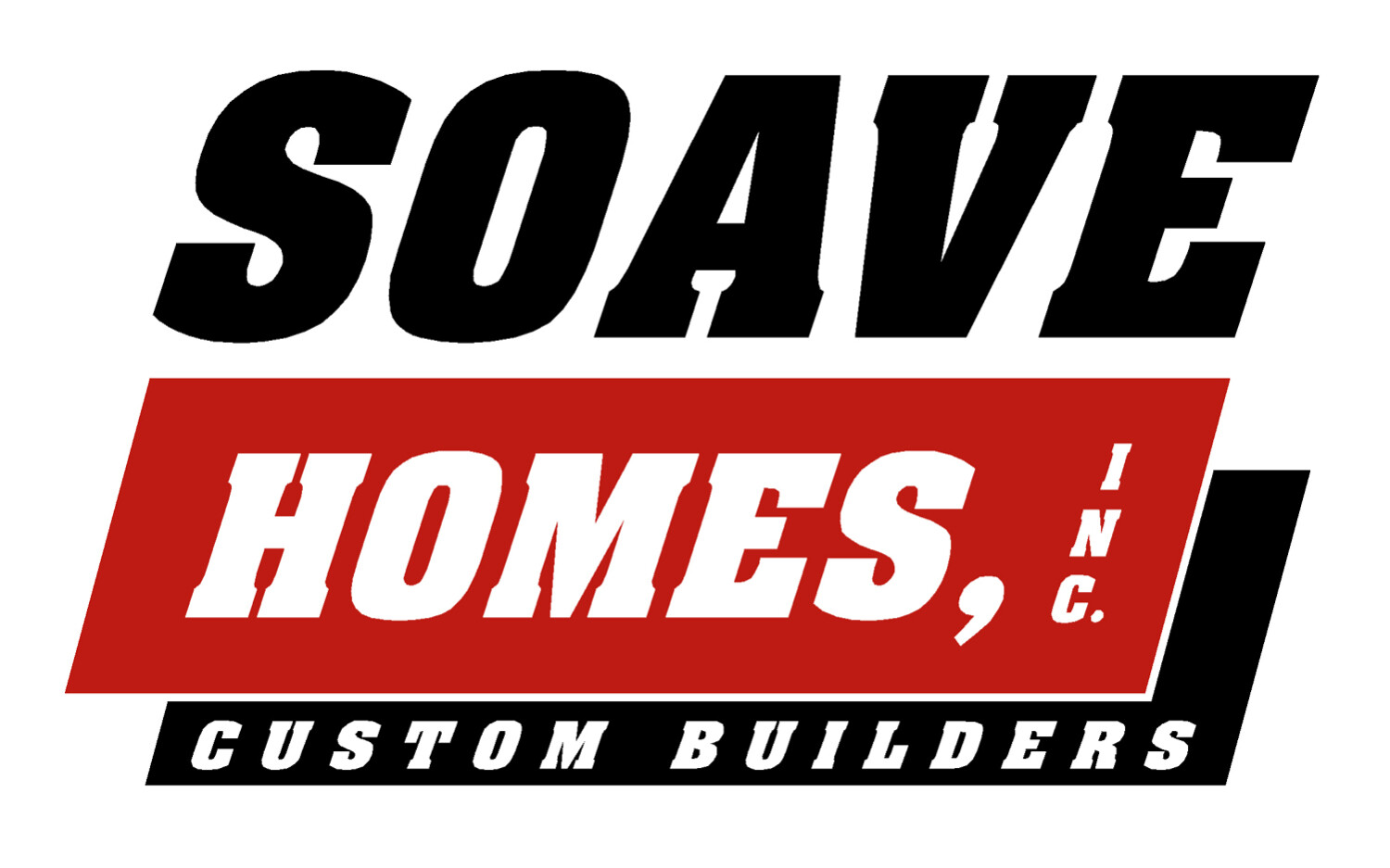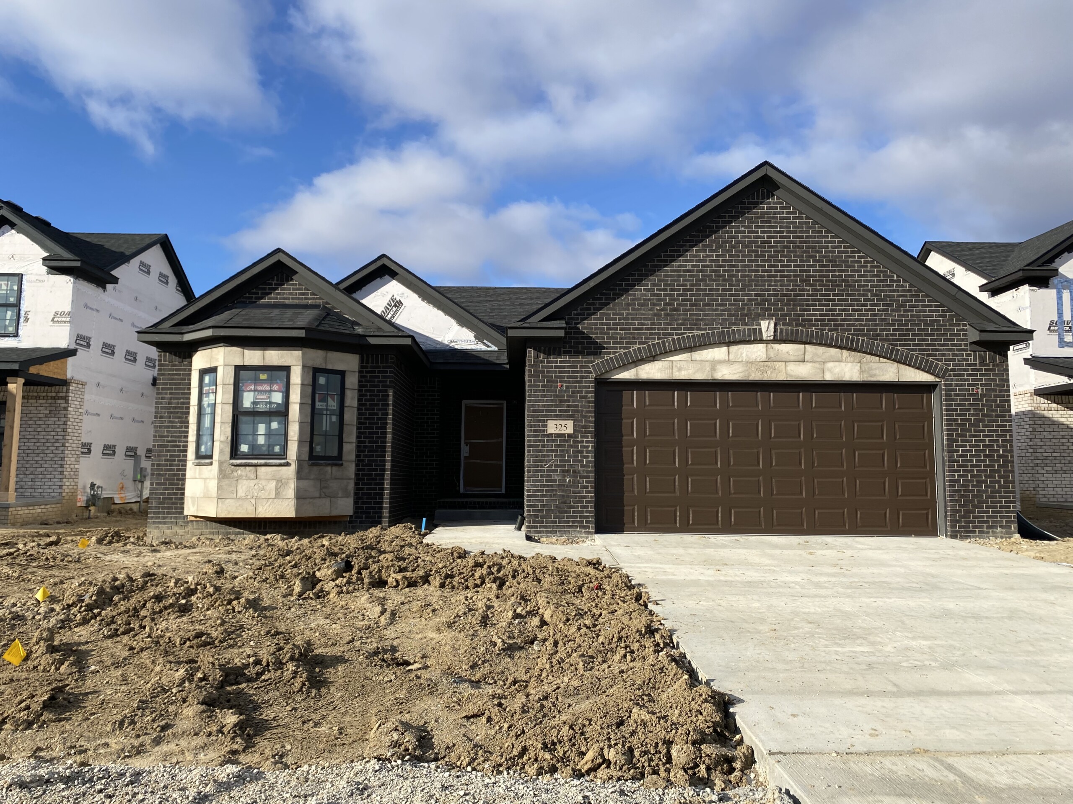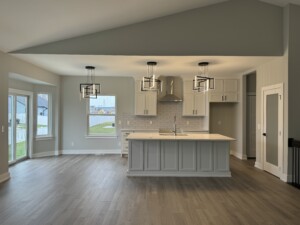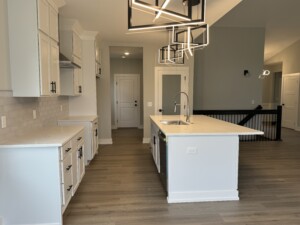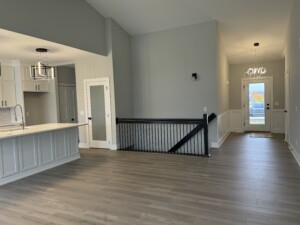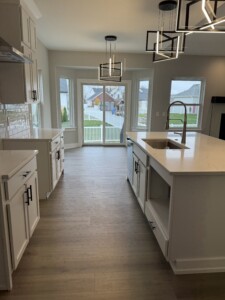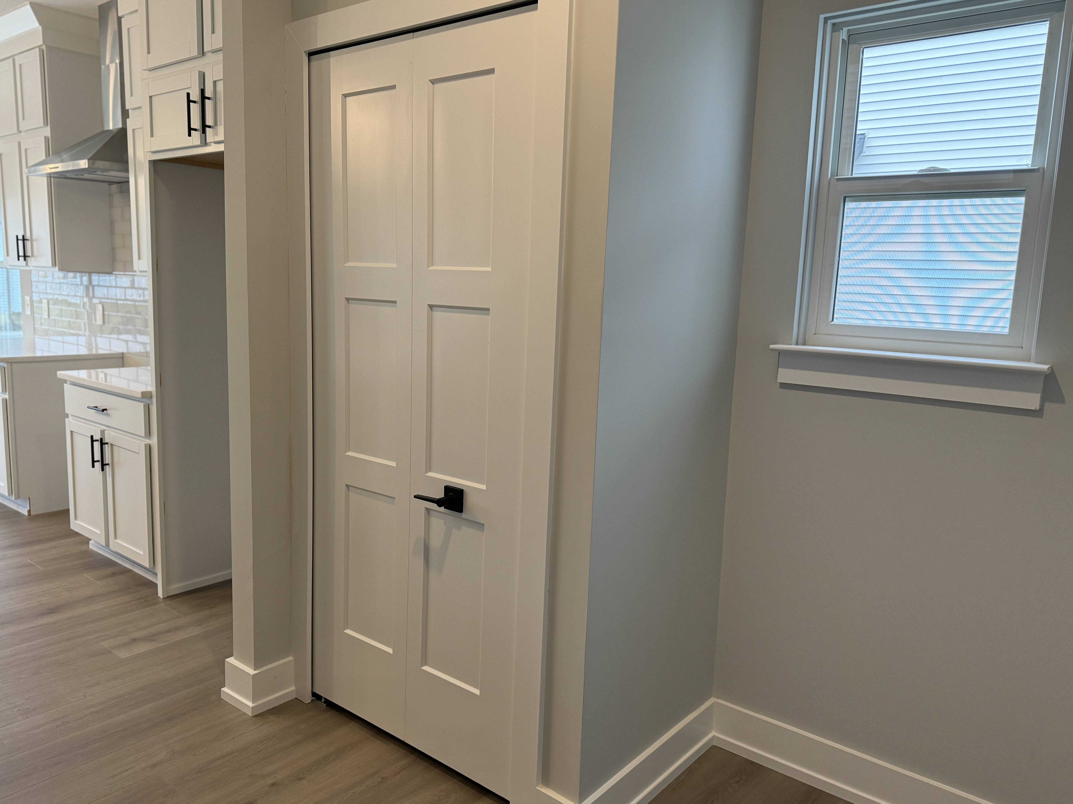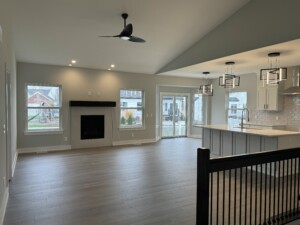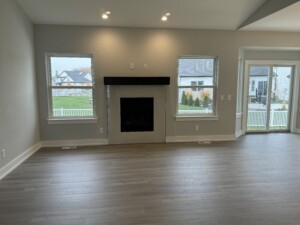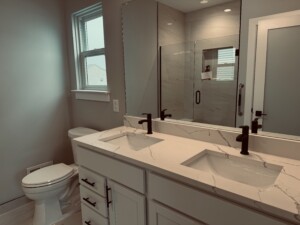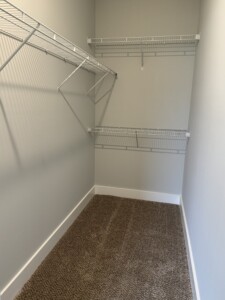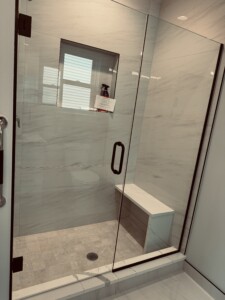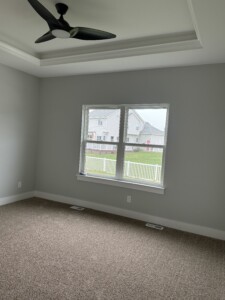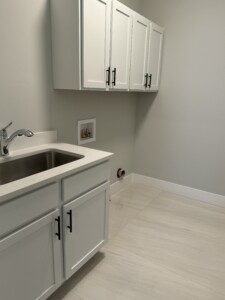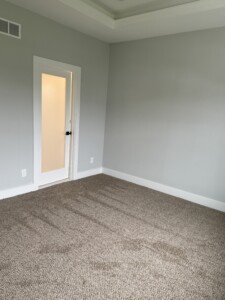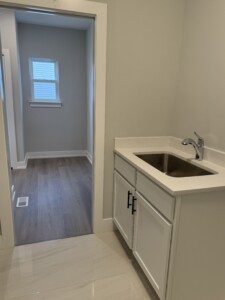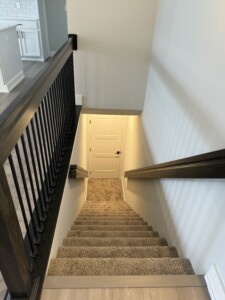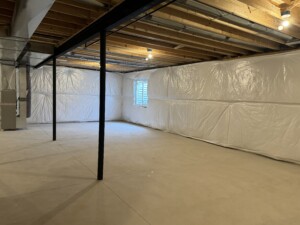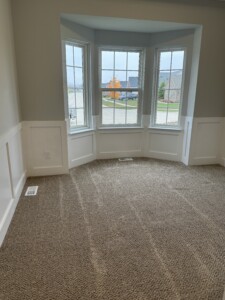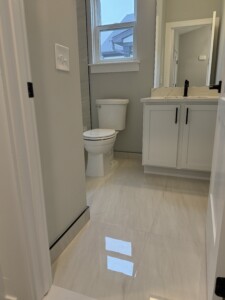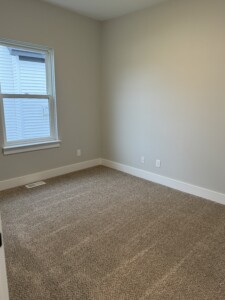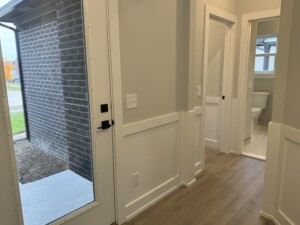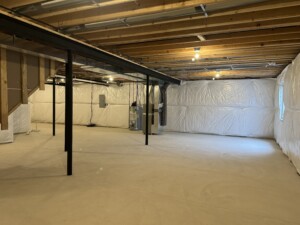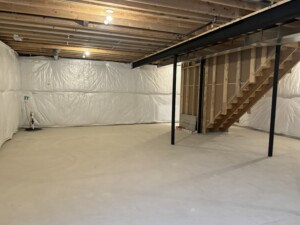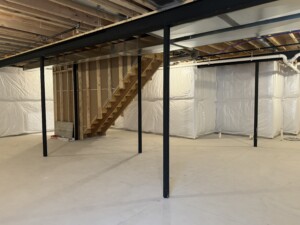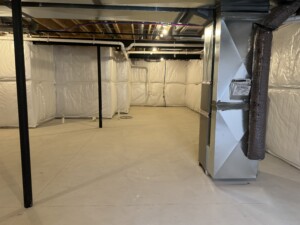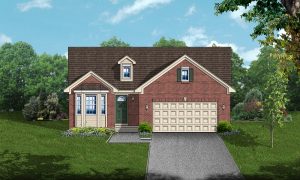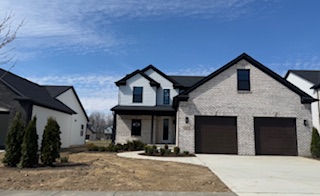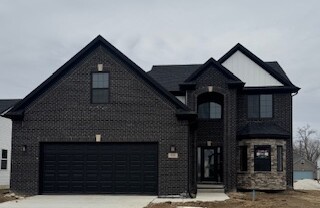This beautiful three-bedroom/2-bath home will be ready in February 2025. With its stunning brick and stone exterior, a 2.5 car garage with 2’ extra depth and an 8’ opening give this home stunning curb appeal. Inside, the open floor plan provides a warm and inviting entertainment area, with 9’ ceilings and 7” flooring in the great room, kitchen/nook, and hallway. The gourmet kitchen features beautiful, staggered-height Merillat cabinets, with an island and a cantilevered bay window in the nook. The front bedroom is accented with a tray ceiling and cantilevered bay window. Down the hall to the master bedroom, you will find a tray ceiling and a custom tiled en-suite bathroom, with a frosted entry door and a 3×5 tiled shower with a bench seat and European glass shower. 2.5 car garage with 8′ height opening, insulated & drywalled. The full basement with an egress window is a canvas waiting for you to finish. 30-year dimensional shingles, R15 Insulated walls, high-efficiency water heater, and more make this home energy-rated, One-year builder warranty.
Since this home is currently under construction, all pictures shown MAY be from another home of the same model, depicting what the home will look like when completed, with finishes being similar or exact.
