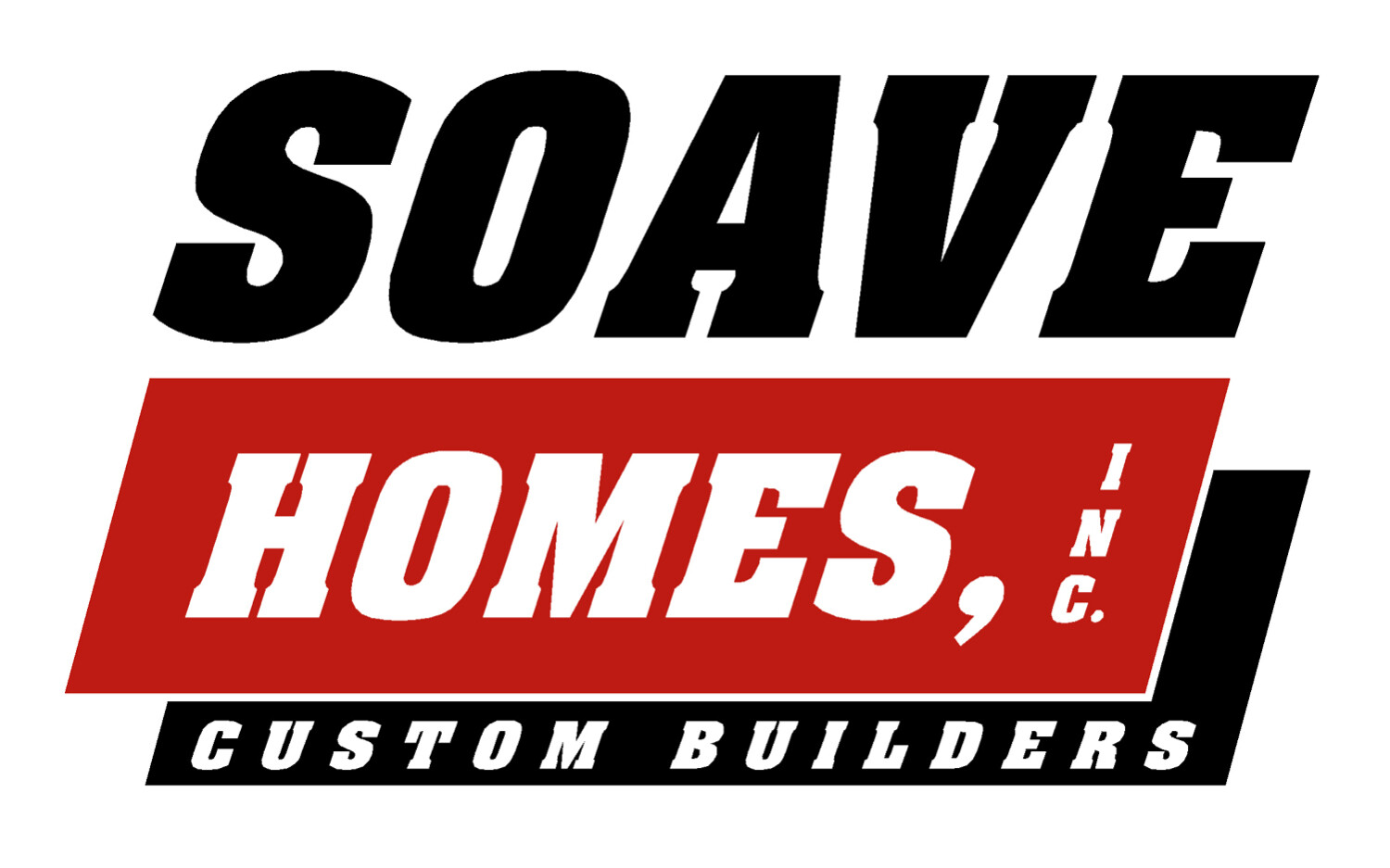STANDARD AMENITIES
“The standard amenities that Soave Homes offers are above and beyond what other builders offer!”
Josh and Jill B.
Exteriors
- Three & Four Bedroom Floor Plans available with Distinctive Exterior Elevations (Per Model)
- Full Basements
- One Egress Window in Basement (not included with Daylight or Walk out site)
- Premium Brick Front Elevations (per Model/Elevation)
- No Maintenance Vinyl Siding on Sides and Rear with Painted Wood Trim Overhangs & Fascia (Varies Per Model/Elevation)
- Concrete Driveway and Approach & Privacy Walkway to Porch
- Premium Thermo Insulated Vinyl Windows with screens and decorative muttons on front elevation – White
- 25 Year Tab Shingles
- Six Panel Thermo Insulated Doors with Rubber Weather Stripping
- Premium thermo Insulated Vinyl Windows with Screens and decorative muttons on front elevation-White
- Two Frost-free Hose Bibs
- Two Weatherproof Electrical Outlets
- Aluminum Gutters and Downspouts
- Two Car Front Entry Garage
- Garage Firewall Drywalled and Fire Taped
- Prepped for Garage Door Opener
- Steel Sectional Roll-up Garage Door
- Limestone Address Stone – Per Elevation
Elegant Interiors
- Two Panel-Arch-top Masonite Interior Doors
- Classic Trim Package (3” Base/ 2 ¼” Casing)
- Decorative Mantel Surround Around Fireplace
- Gas Direct Vent Fireplace w/ Log Setup Kit and 12×12 Ceramic Surround (Per Model/Plan)
- Two recessed lights over Fireplace
- (4) Media or Telecom Outlets
- Smoke/ Carbon Monoxide Detectors
- 2-1/4” Prefinished Hardwood Flooring in choice of stain finishes (from builders’ standard selections) in kitchen, Nook, Powder Room, Foyer, and connecting hallways (From Builders Standard Selections)
- Wrought Iron Balusters w/ Wood-Stained Handrail on Main Staircase (Per Model/Plan)
- Sherwin Williams Paint (One color walls, ceiling and trim) (High gloss paint on trim)
- Full Basement with 7’10” Poured Basement Wall with Sump Pump
- Switched Basement Lights
- No-maintenance Laminate Wired Shelving in All Closets
- First Floor Laundry Room (Per Model/Plan)
- Gas Connection for Dryer and Range
- Prepped for Dryer Vent and Rear Washer Drain Box in Laundry Room
- Door Chime
- Stylish Builders Lighting Package in Brushed Chrome or Aged Bronze Finishes
-
Ceiling Fans with light in Master Bedroom & in Great Room
- Mohawk Carpeting in Choice of Colors with 8 lb. Padding
- 150 Amp Electrical Service
- Choice of Kwikset Polished Brass or Brushed Chrome Interior Hardware (door hinges to match hardware selection)
Designer Kitchens
- Choice of Merillat Oak or Birch Cabinetry with Choice of Finishes
- Stainless Steel Double-bowled Under-mount Kitchen Sink
- Single Lever Faucet with Pull-out Sprayer
- 2-1/4” Hardwood Flooring in Kitchen and Nook (From Builders Standard Selection)
- Microwave -White (GE or Equivalent) (Or Allowance of $140.00)
- Dishwasher-White (GE or Equivalent) (Or Allowance $170.00)
- Power Garbage Disposal
- Granite Counter Tops with 4” Backsplashes (From Builders Standard Color Selections)
- Gas Connection for Range
Beautiful Baths
- 12×12 Ceramic Tile Flooring
- Merillat Oak or Birch Cabinets w/ Choice of Finishes
- Separate Garden Tub and Fully Tiled Shower in Master Bath (Per Model/Plan)
- Tub/Shower Unit in Main Bath (Per Plan)
- Double Vanities in Master Bath & Main Bath (Per Plan)
- Granite Counter Tops with 4” Backsplash (From Builders Standard Color Selections)
- White Undermount Sinks
- Anti-scald Shower & Tub Controls
- Chrome Single Handle Faucets
- Vanity in Powder Room (Per model/Plan)
- Full Width Mirrors
Energy Efficiency & Quality Construction Features
- Federal EPA Compliant Energy Star Rated Homes
- Bryant 90% Efficiency Gas Furnace with Outside Air Induction
- Furnace Prepped for Central Air Conditioning
- 40 Gallon Quick Recovery High Efficiency Water Heater
- Programmable Digital Thermostat
- R-15 Wall Insulation with blanket on basement walls
- R-30 Ceiling Insulation
- Thermo-Insulated Windows with screens
- Thermo-Insulated Doors
- Decorative Mutton Bars on Front Elevations
- Guard Wrap
- 150 Amp Service
- ¾” Tongue and Grove Flooring-Nailed, Screwed, Sanded and Glued
- 16” on Center Structural Framing
- 10” Poured Concrete Foundation Walls
- PEX Water Supply Systems
