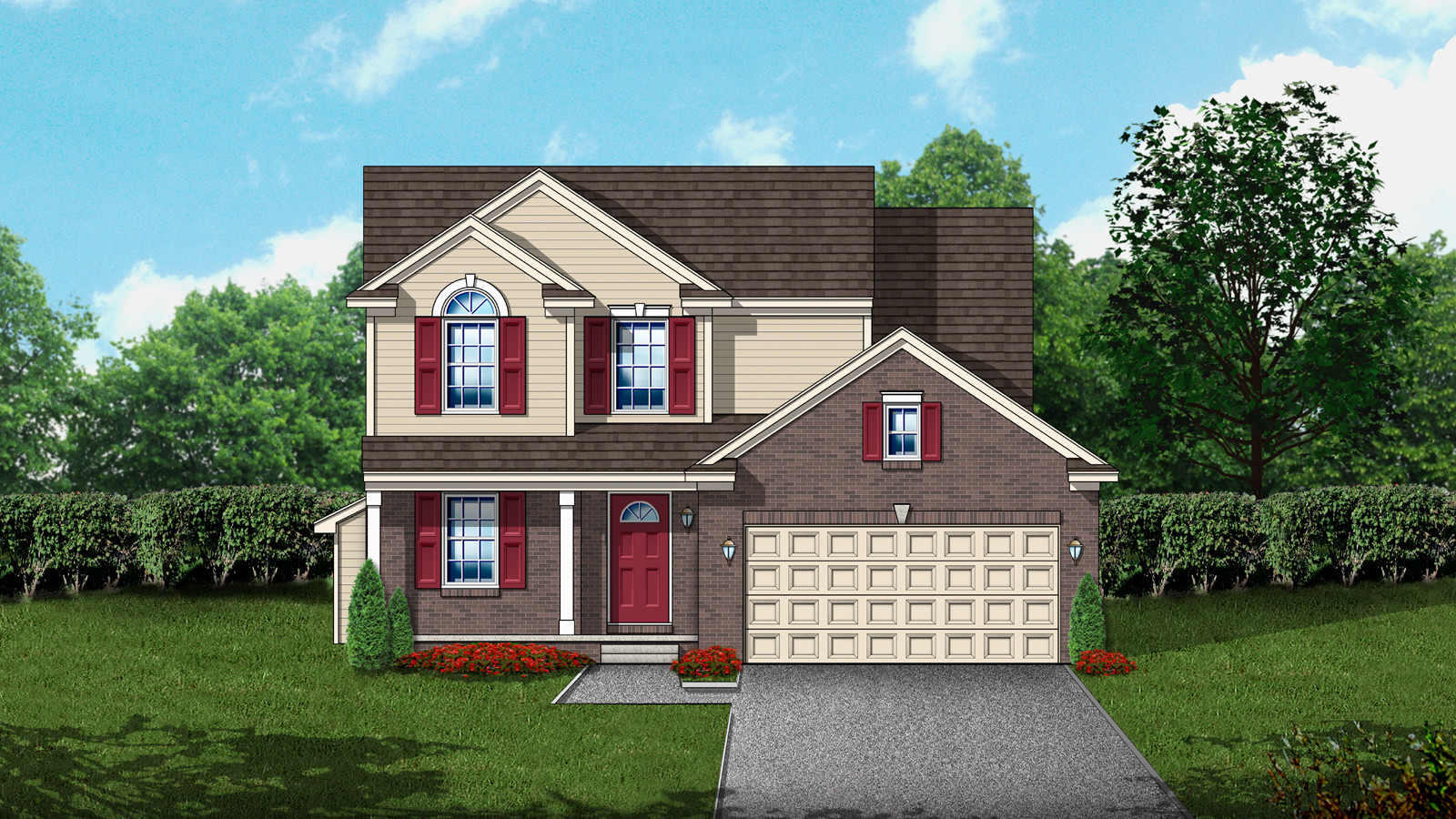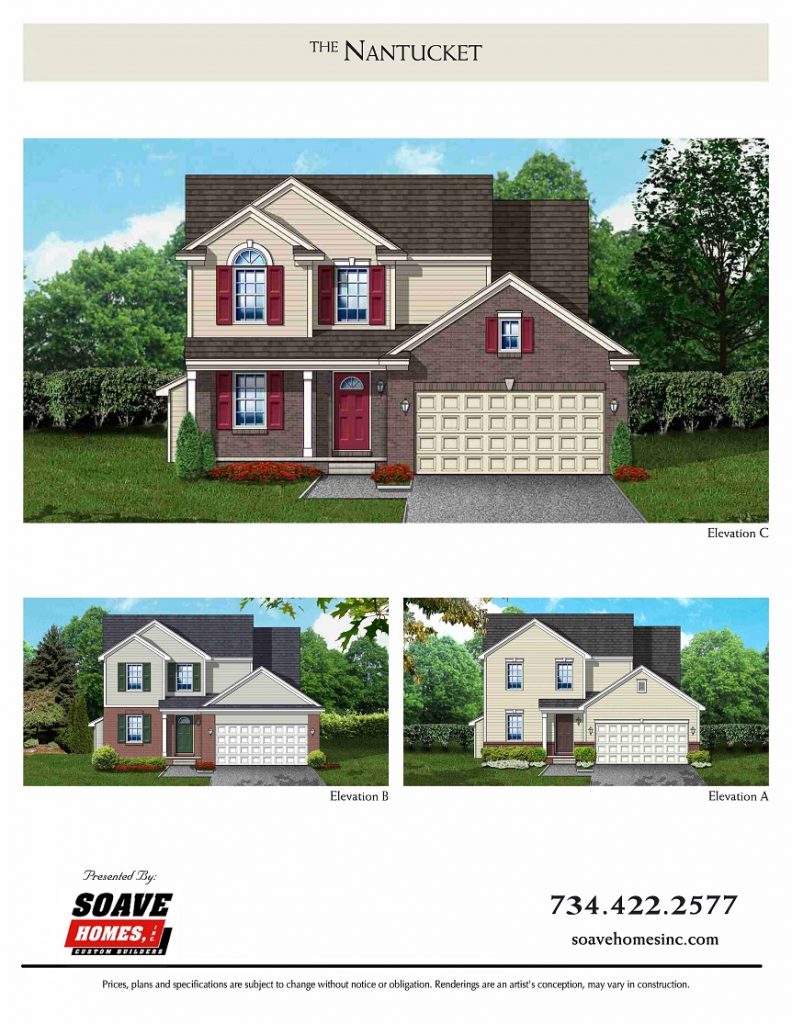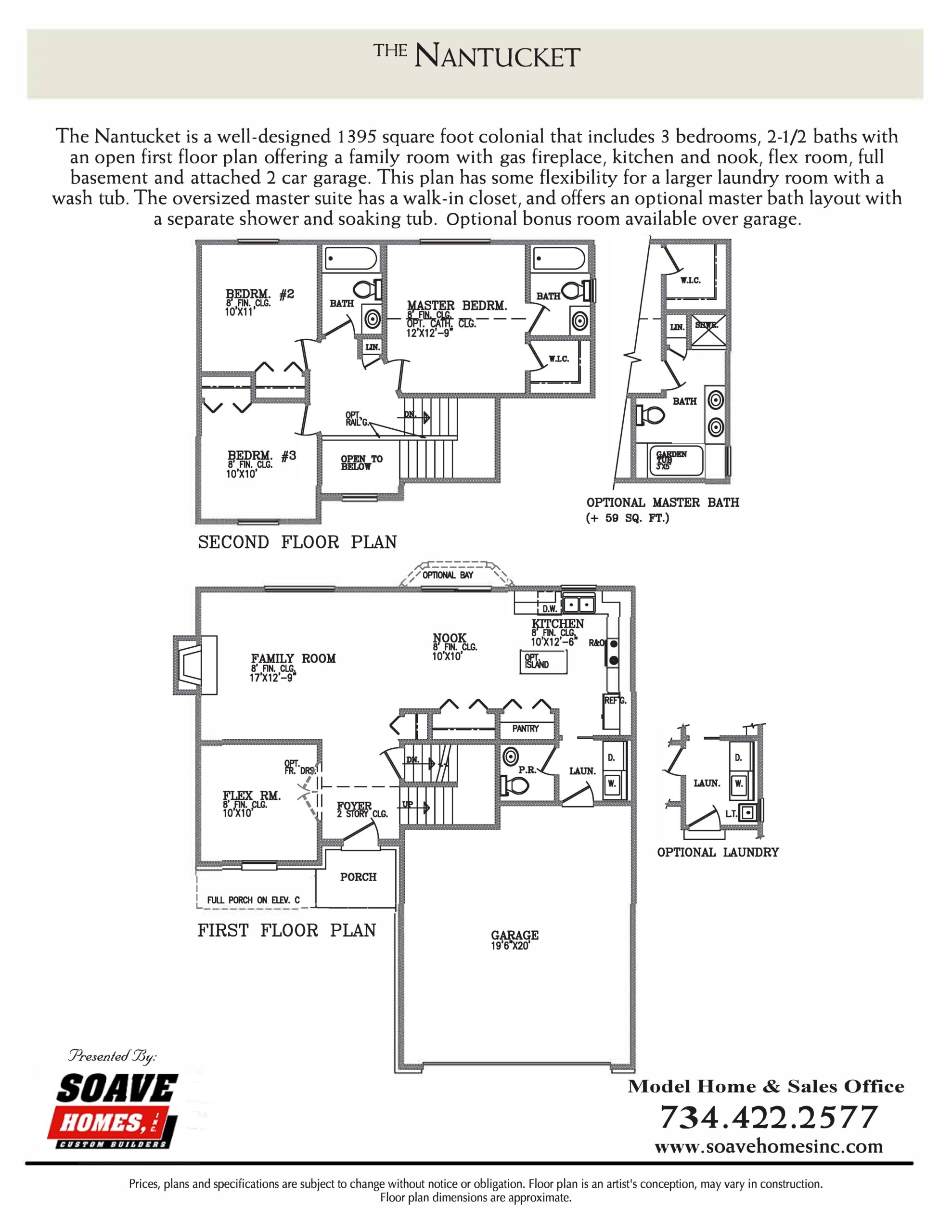
THE NANTUCKET
The Nantucket is a well-designed 1395 square foot colonial that includes 3 bedrooms, 2-1/2 baths with an open first floor plan offering a family room with gas fireplace, kitchen and nook, flex room, full basement and attached 2 car garage. This plan has some flexibility for a larger laundry room with a wash tub. The oversized master suite has a walk-in closet, and offers an optional master bath layout with a separate shower and soaking tub. Optional bonus room available over garage.


