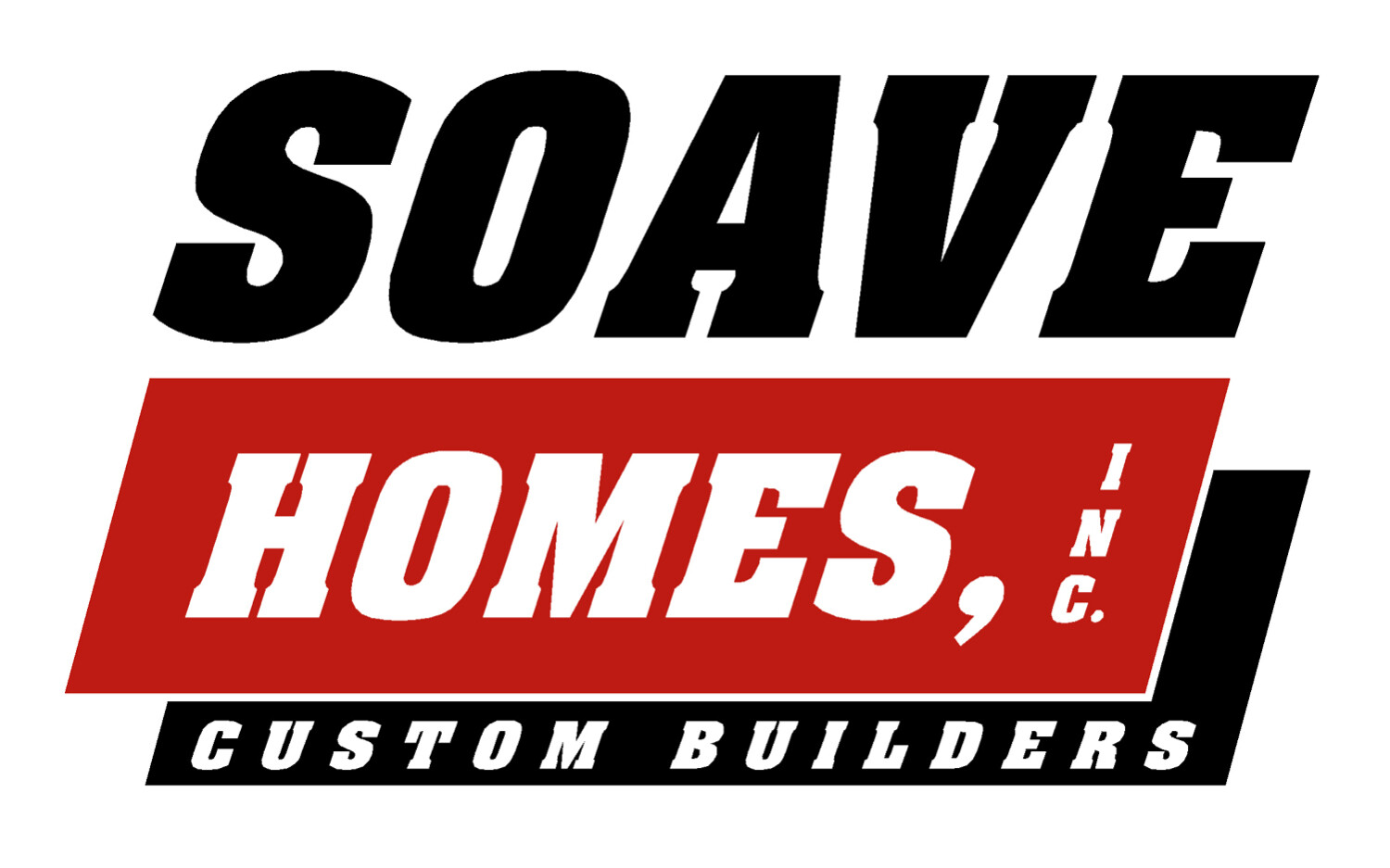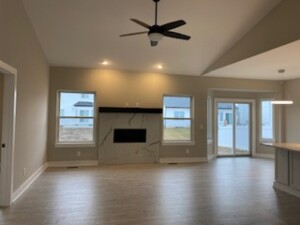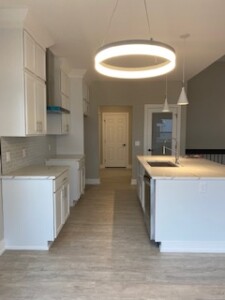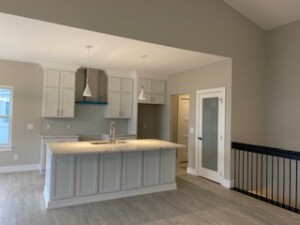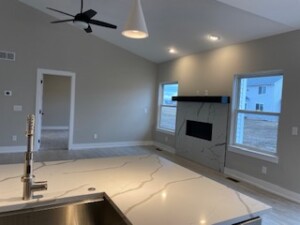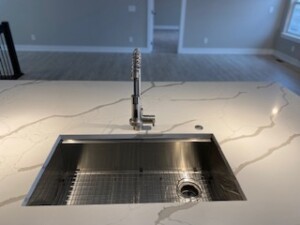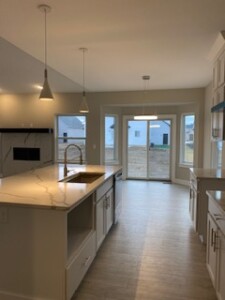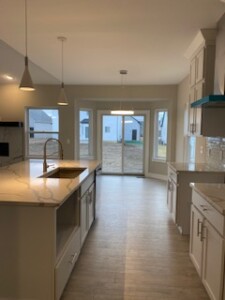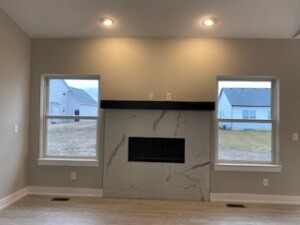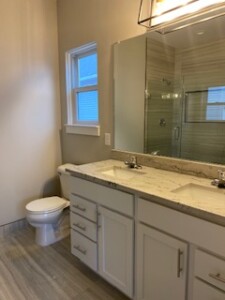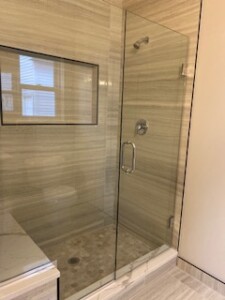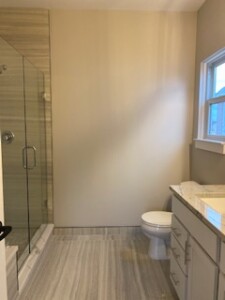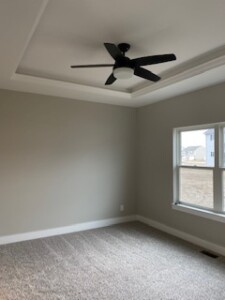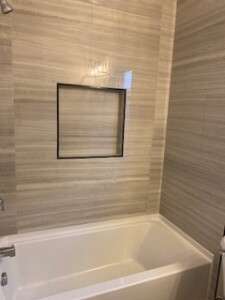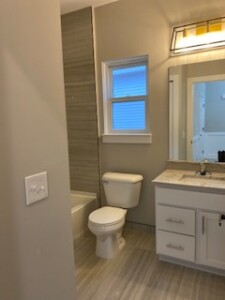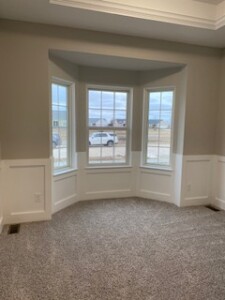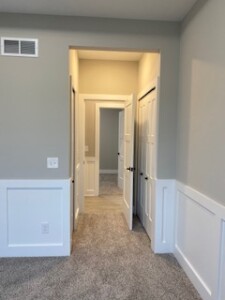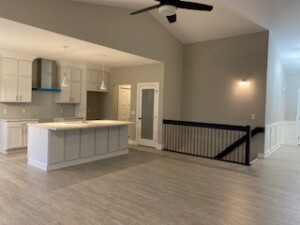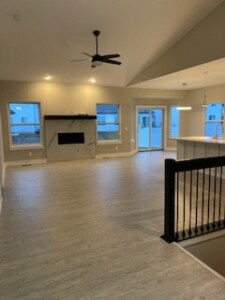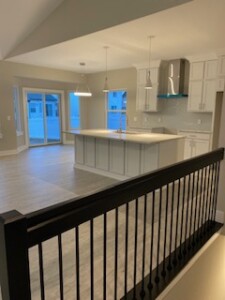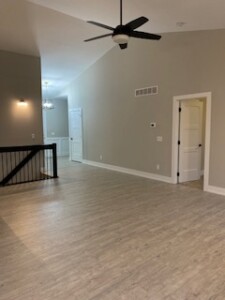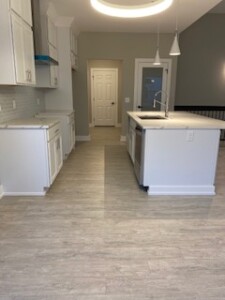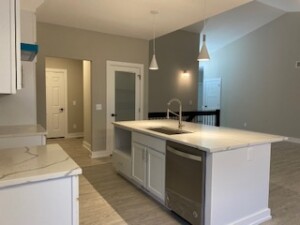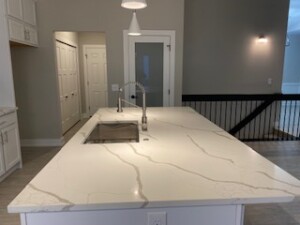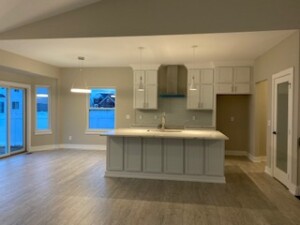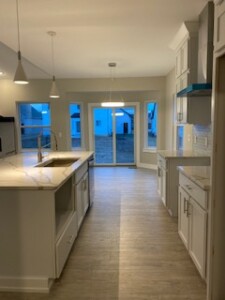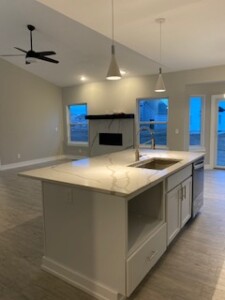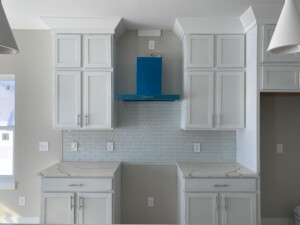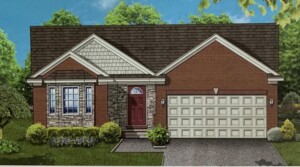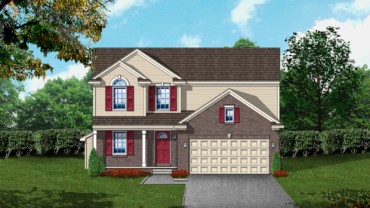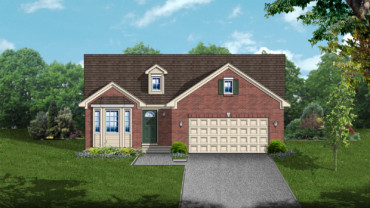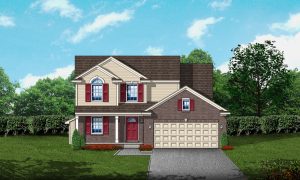The home is currently under construction and will be completed in Fall 2024. It’s not too late to customize and select the interior finishes and make this your home! This beautiful three-bedroom/2-bath ranch home offers numerous upgrades. The open floor plan provides a warm, open, and inviting area to entertain. The great room has a cathedral ceiling with a gas fireplace, and the rest of the home has 9’ ceilings, wood flooring in the front hallway, a great room, a kitchen, and a nook and Mudd room area. The stunning custom gourmet kitchen with Quartzite countertops provides abundant storage and ample seating, with an oversized island. The master en-suite has a frosted entry door, a 3×5 walk-in shower with bench, a European glass shower door, double vanities, and custom porcelain tile, custom molding and wainscot package, beautiful custom ceramic tile in the bathrooms and laundry room. The 2.5 car garage with 8’ height openings has 2’ extra depth and is insulated & drywalled. A full Basement with an egress window and three pc rough plumbing is an open canvas awaiting you to finish. This home is Energy Star-rated and has a one-year builder warranty.
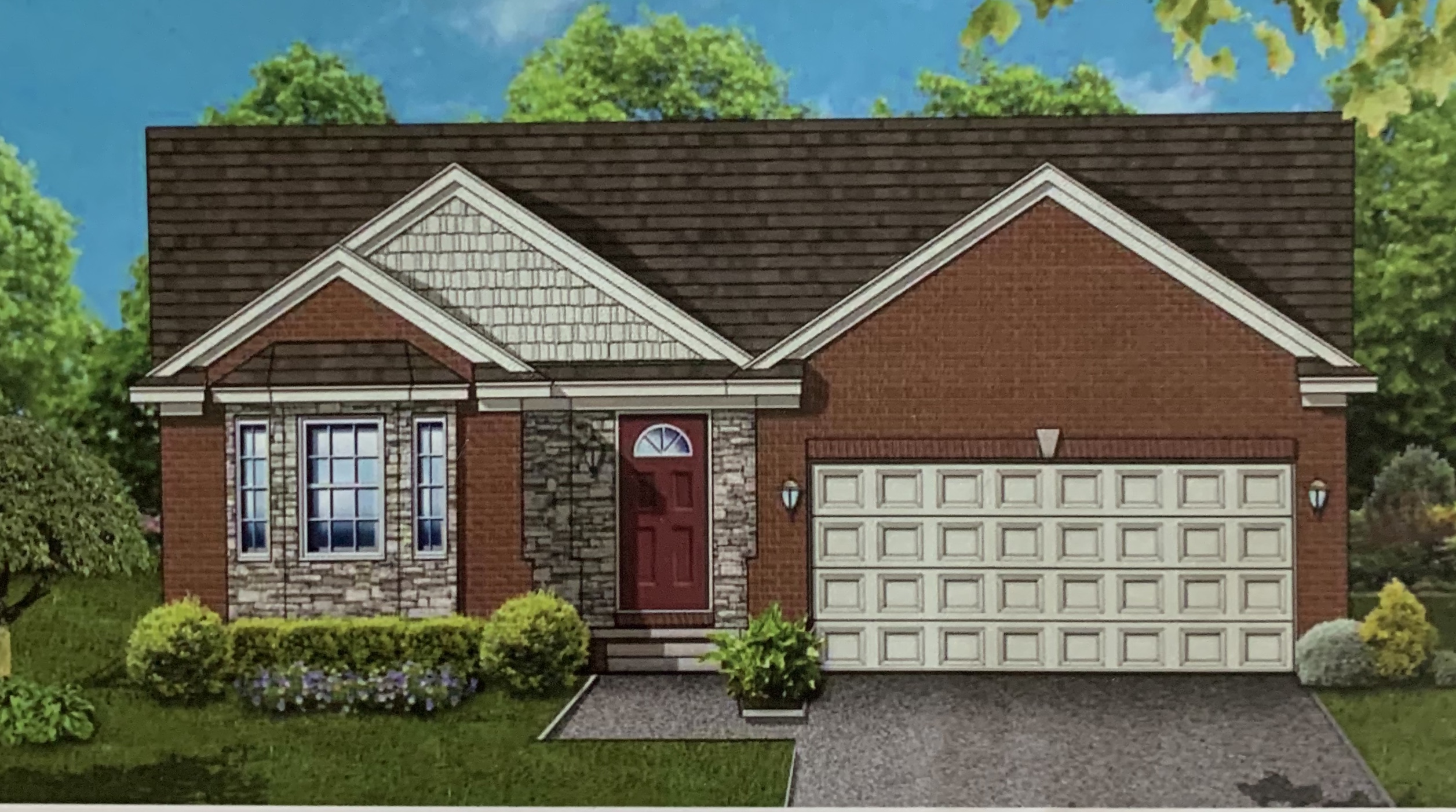
5112 Wilshire Drive Sale
5112 Chatsworth StArbor ChaseDundee48131MichiganUSA
Details
Property ID: Arbor Chase Subdivision Area size: 1,487 sq ft Land size: 68x119x59x110 Bedrooms: 3 Year built: 2024 (New Construction) Lot: AC 49 Model: Traverse Elevation: C Bathrooms: 2 Garage: 2.5 Ceilings: 9' 1st floor Dining Area: Kitchen Nook Appliances: SS Dishwasher, SS Wall Vent Hood, Garbage Disposal Basement: Full-UnfinishedFeatures
2' Extra Depth Added Garage3 pc Rough Plumbing in Basement for Full Bath30 Year Dimensional Shingles8' Height Garage Door Opening(s)9' Basement Wall HeightDirect Vent FireplaceEgress Window In BasementEnergy Star Rated HomeFull Basement Wall BlanketGarage Insulated & DrywalledHigh Efficiency Water HeaterInsulated Garage DoorsLaundry on Main FloorOne Year Builder WarrantyR15 Wall Insulation
Contacts
Location
Contacts

Sales AgentView all my offers
Sales Dept.
We're standing by to assist you! Feel free to call, send a message, or stop by our model home.
734-422-2577
5136 Wilshire Drive, Dundee, MI 48131
