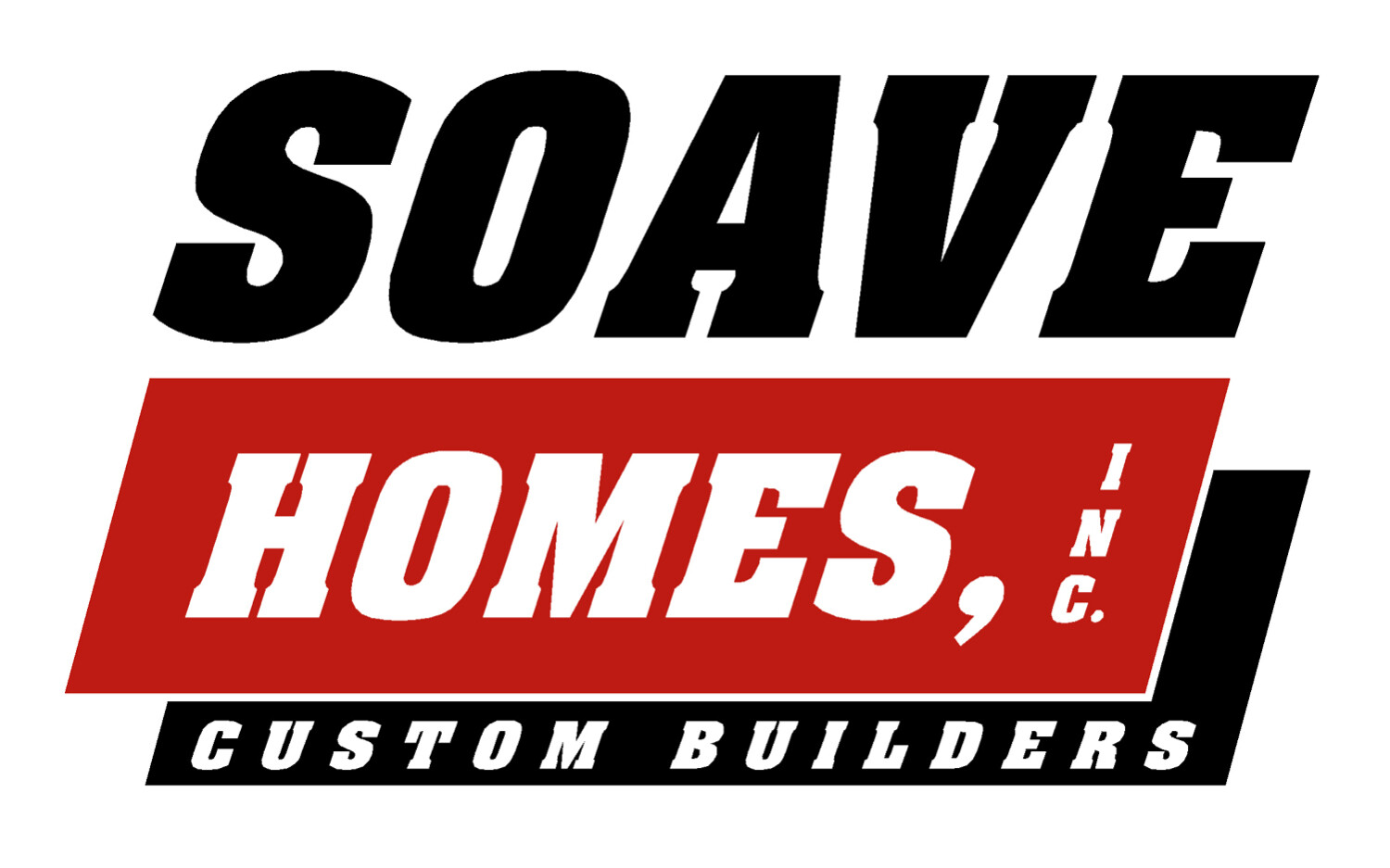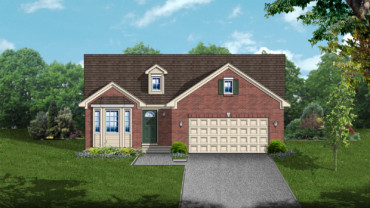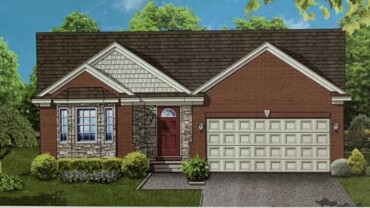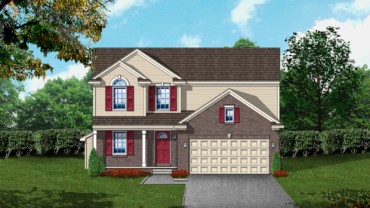If you are looking for a home with a WOW factor, this is it!
You’ll fall in love with this beautiful 3-bedroom, 3.5 bath custom home, in desirable River Ridge Subdivision, on a corner lot with amazing curb appeal. Home is under construction and will be completed in early Aug/Sept 2024, so if you hurry, there may still be time to customize the interior to your preference.
Custom built from inside and out, this home has it all, so you can enjoy living in this beautiful spacious home. The beautiful hardwood floors and open floor plan provide a warm and inviting area to entertain, with 9’ ceilings on the 1st floor. Study/Library has crown molding with French doors.
The stunning gourmet kitchen boasts tons of storage and is a chef’s delight. It offers premium custom stacked cabinets, extra-large walk-in pantry with frosted door, custom oversized island and elegant quartz countertops. The adjoining great room has a gorgeous l gas fireplace.
The Mudd room offers bench/lockers, WIC and a ½ bath, a space where you can take off your coats/shoes, store equipment and even clean pets!
The 2nd floor offers a stunning open staircase, 3 large bedrooms, 3 full baths, laundry room with a bonus room over the garage.
The custom master bathroom has double vanity with drawers and a luxurious 4×6 shower with a full bench seat, long wall niche and free-standing bathtub.
This home is trimmed with custom molding throughout and wainscot in certain areas and has beautiful custom large format porcelain tile in the bathrooms and laundry room.
The 3 cars side entry garage is insulated and drywalled and has 8’ height openings and insulated garage doors.
The large basement has an egress window and 3 pc rough plumbing for a bathroom. It is a canvas waiting for you to finish.
30-year dimensional shingles, brick & vinyl, maintenance free exterior, R15 Insulated walls, high-efficiency water heater, and more make this home energy star rated.































